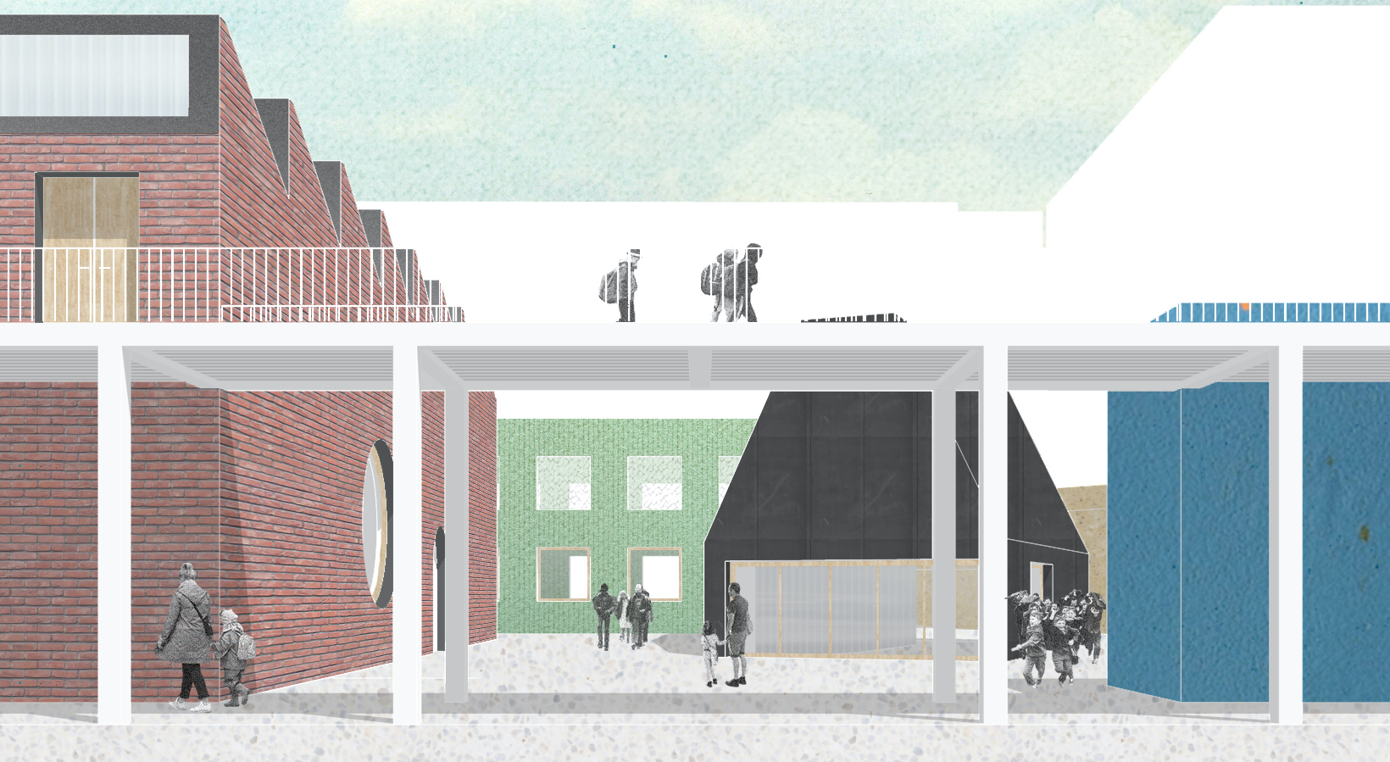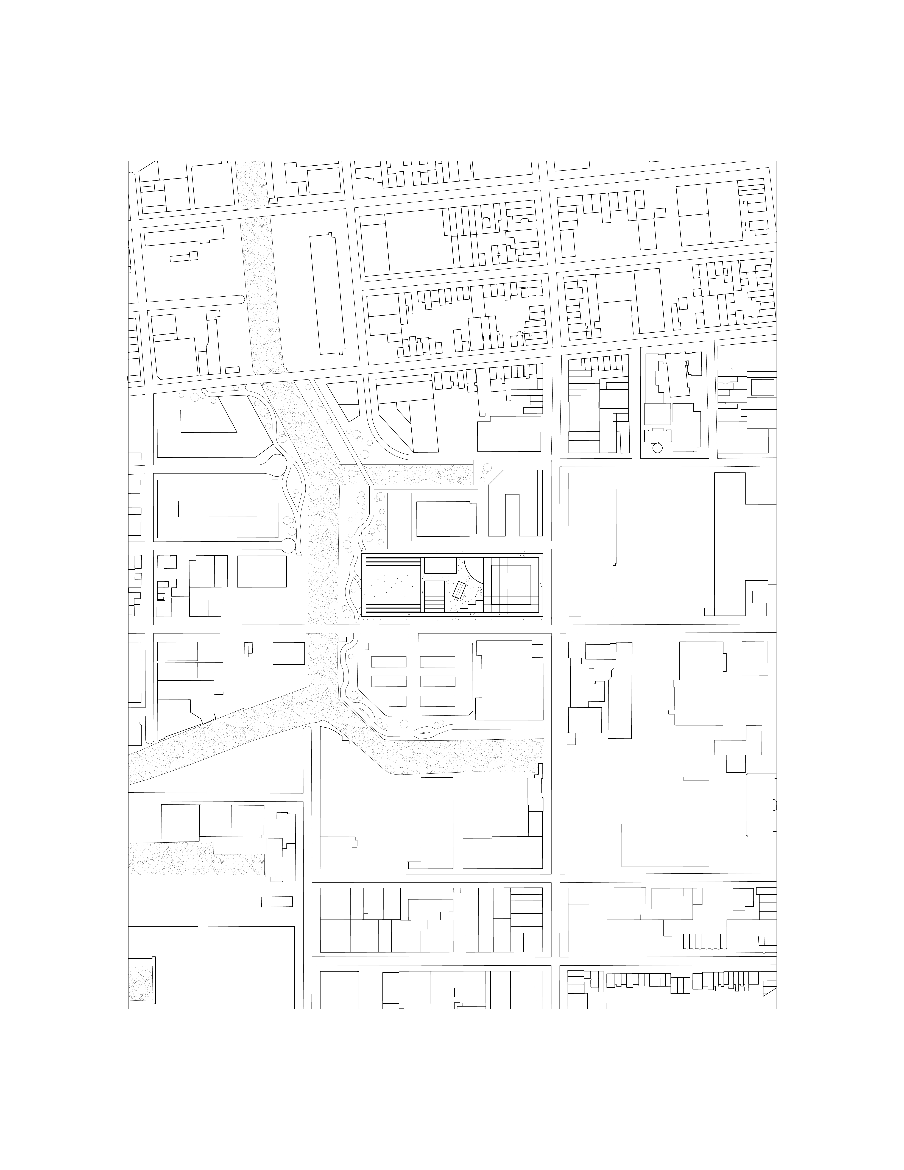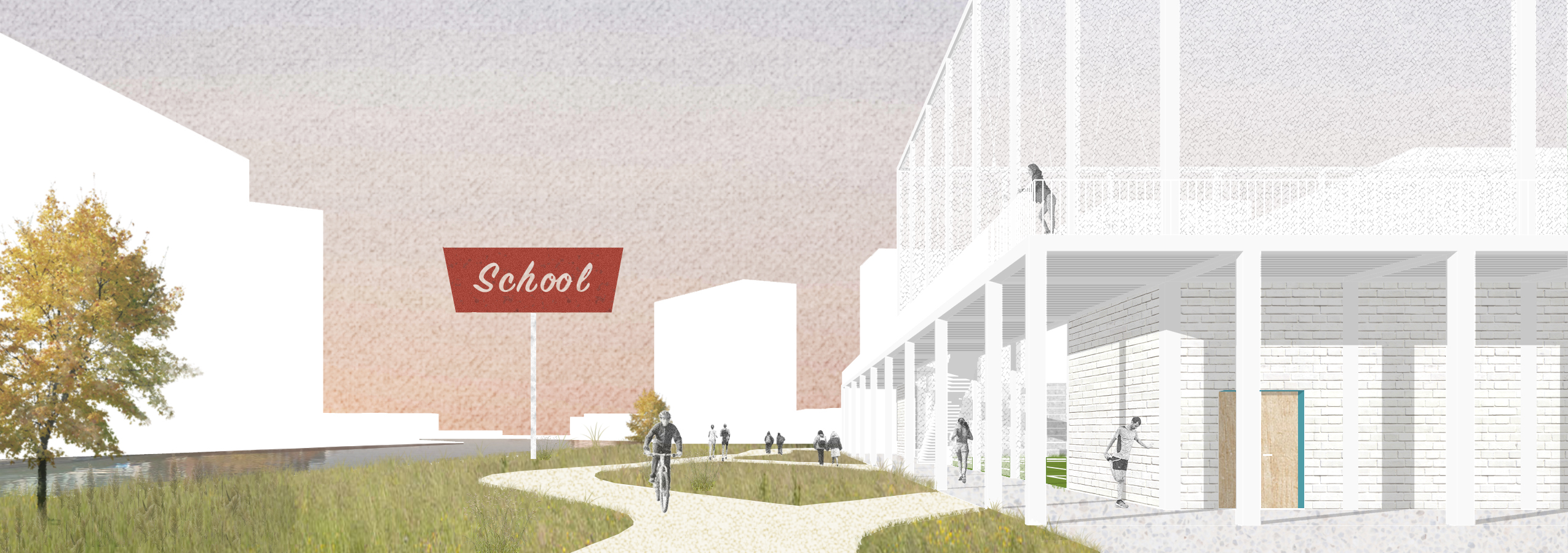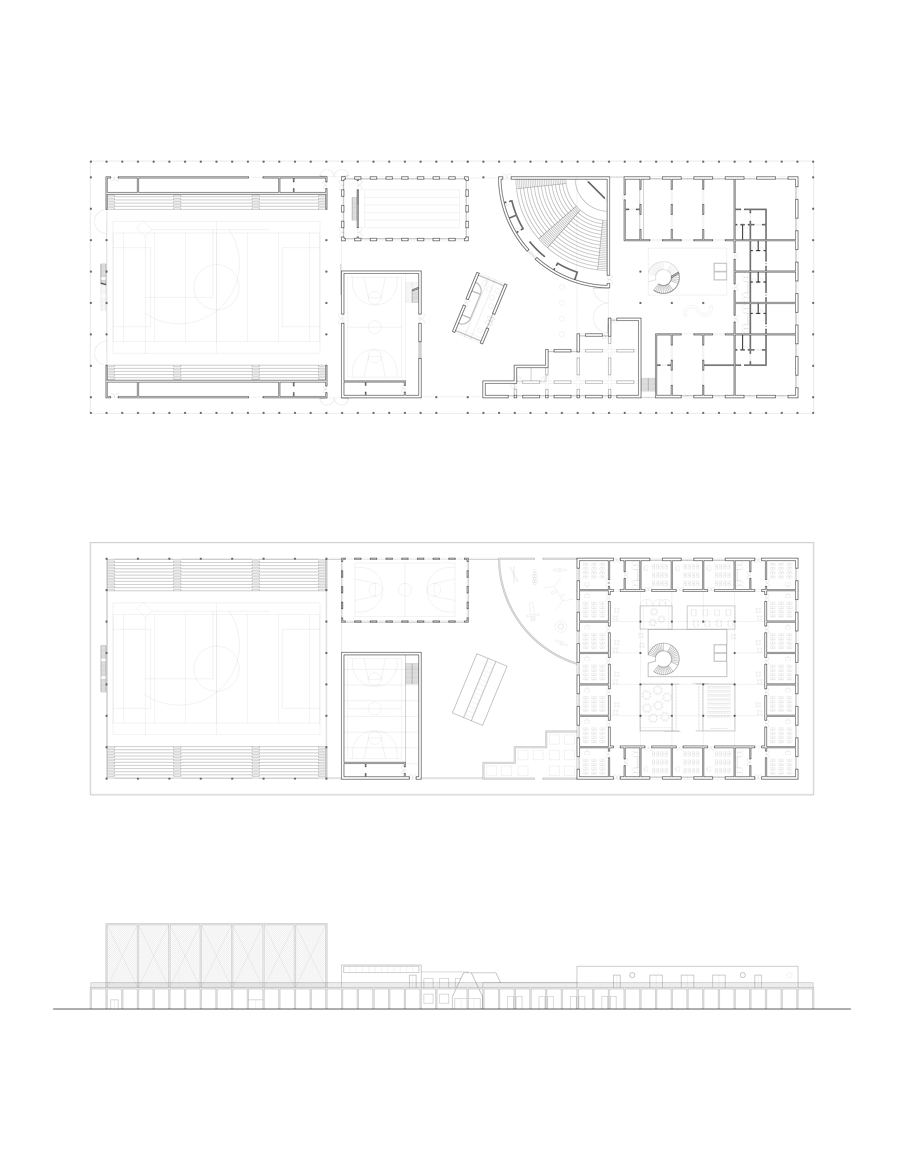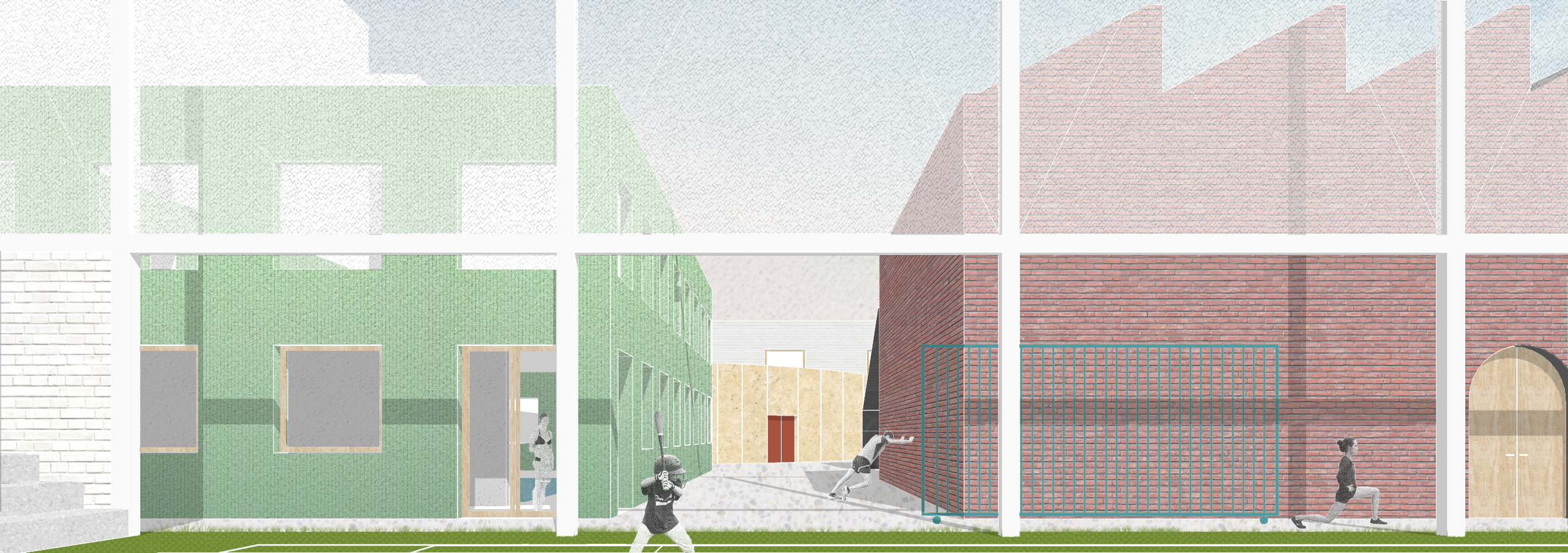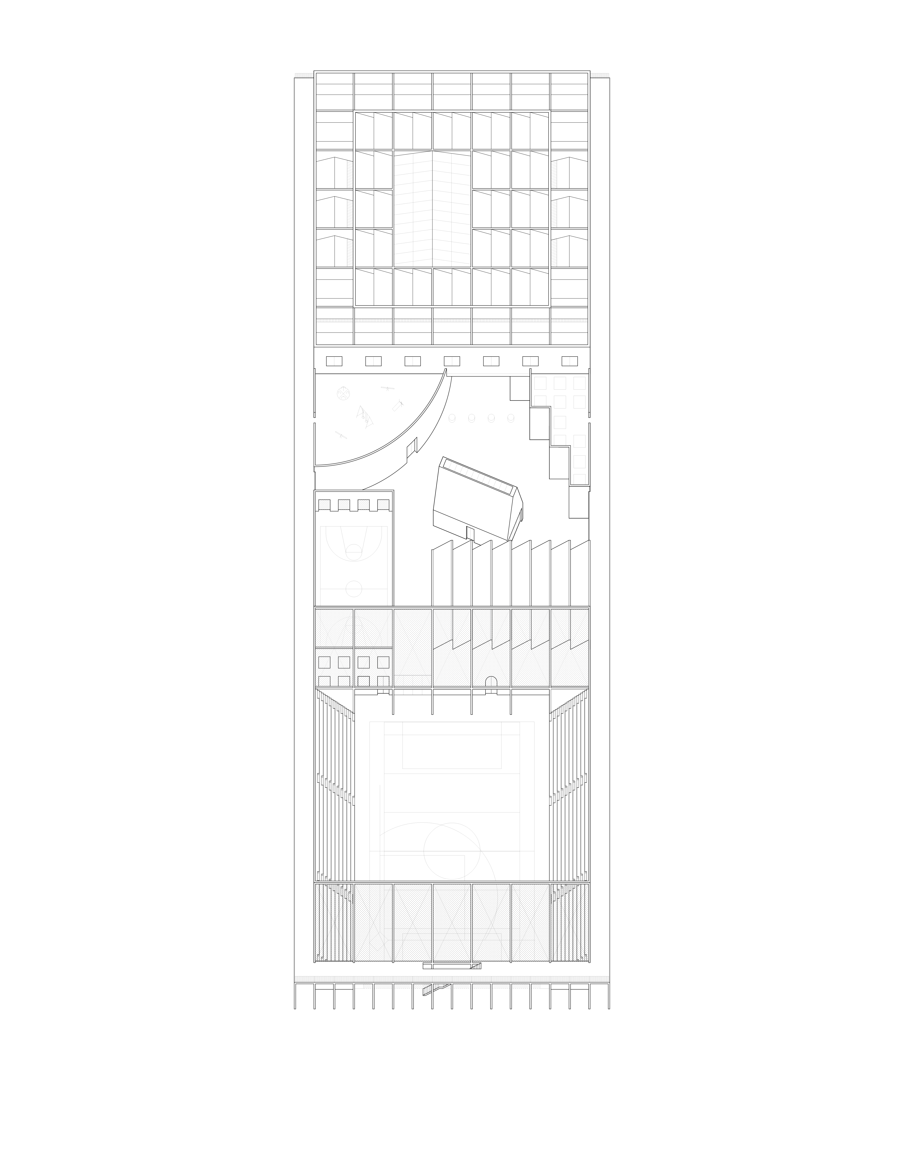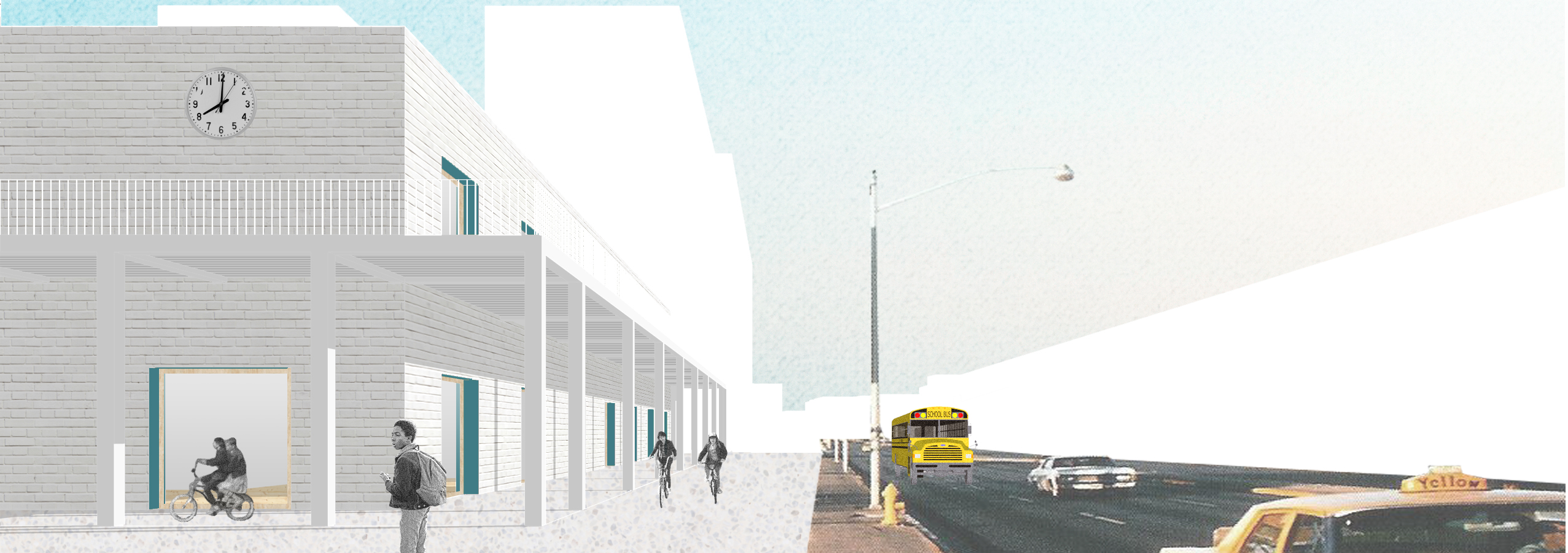A school, a typology usually isolated from urban life, may have the ambition of becoming a truly public space. In the context of the Gowanus neighborhood in Brooklyn, the gentrification process of the area and the consequent urban densification have raised the need to create new public spaces to serve old and new residents. The lack of these spaces in the real estate developments has made it urgent to find new ways to integrate them into the urban fabric, in this case using the school as a social collector of the public life of the neighborhood.
The school therefore, in its dual function of safe and controlled space for the education of students and of public square at the service of the neighborhood, tries to solve its ambiguous nature through the use of few simple architectural elements. A system of arcades surrounds the perimeter of the complex, defining different levels of permeability to the various functions and at the same time offering circulation paths on two levels to keep the flows of students distinct from those of the general public.
A central square, the epicenter of the project, allows access to the different functions which are composed by a series of morphologically heterogeneous volumes. Functions such as the library, the sports fields, the auditorium, are in close connection with this central space in order to be used by the external visitors outside of school hours.
