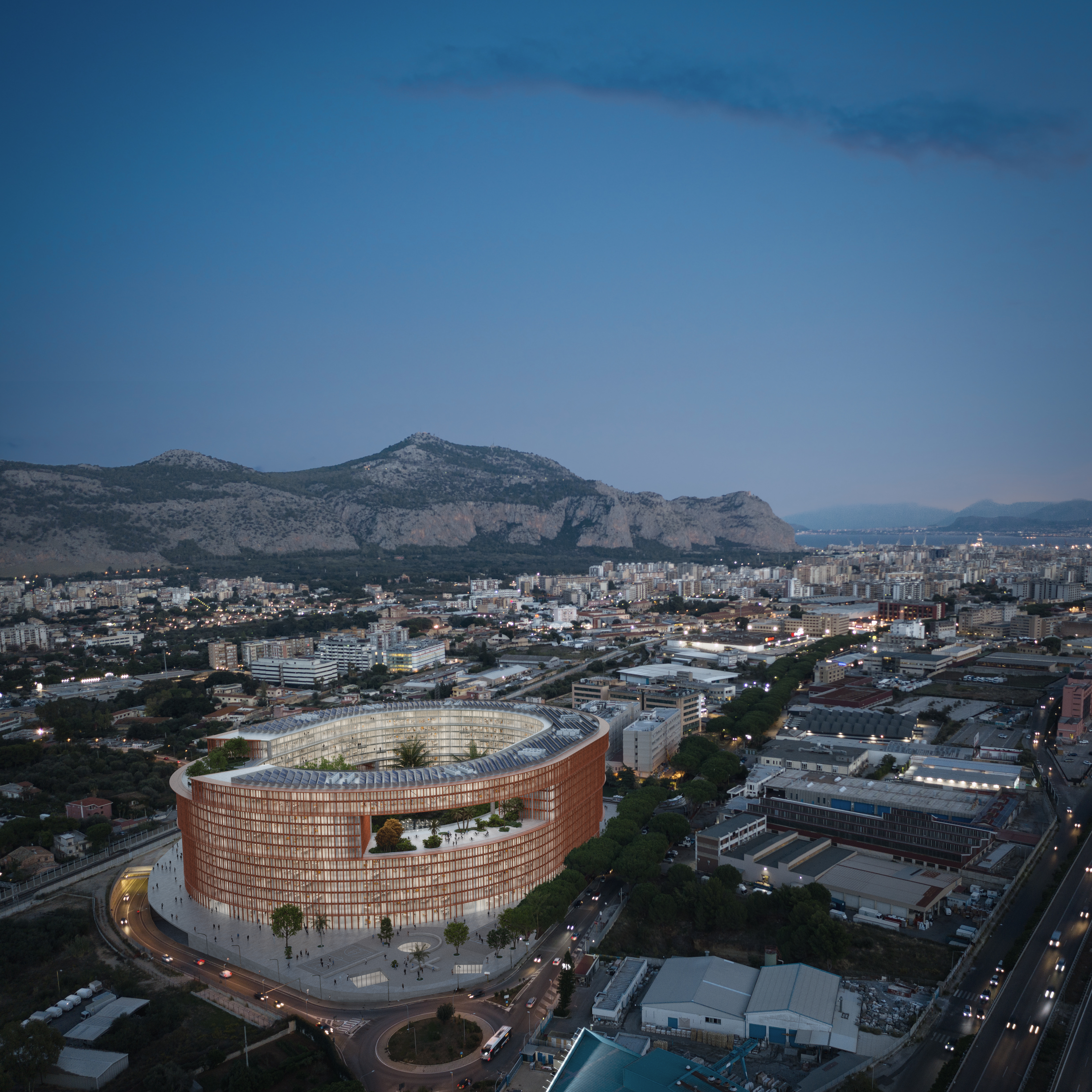

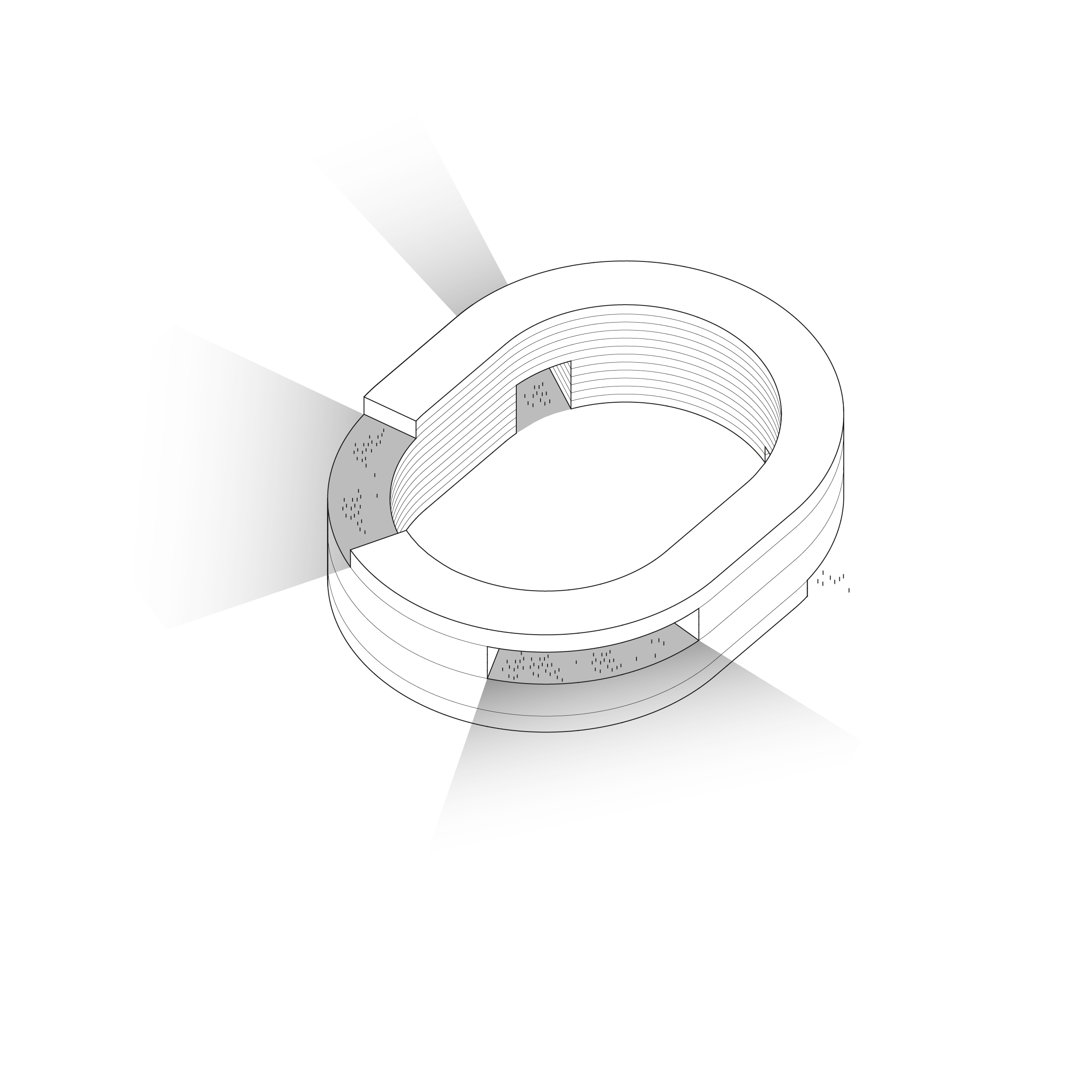

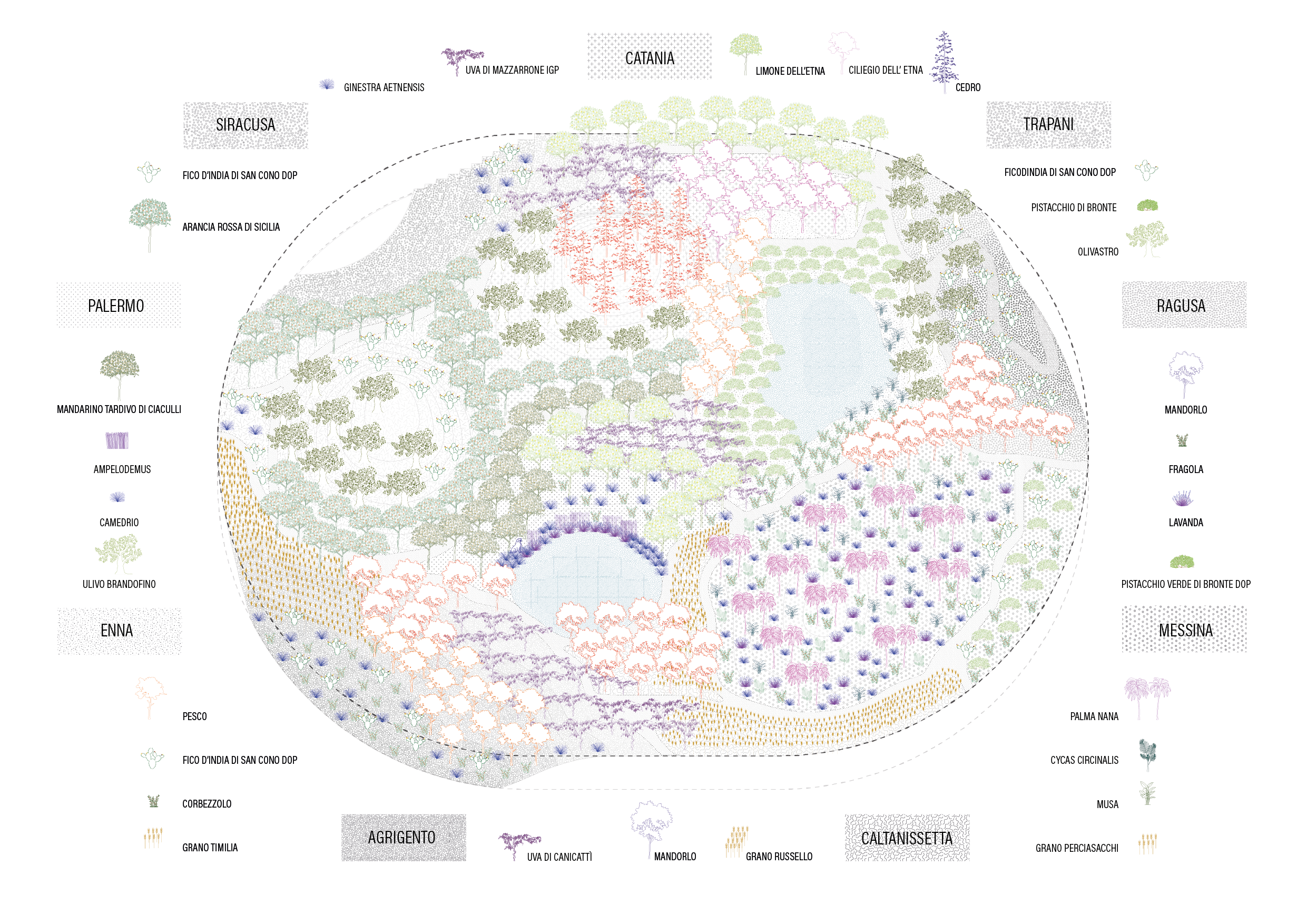

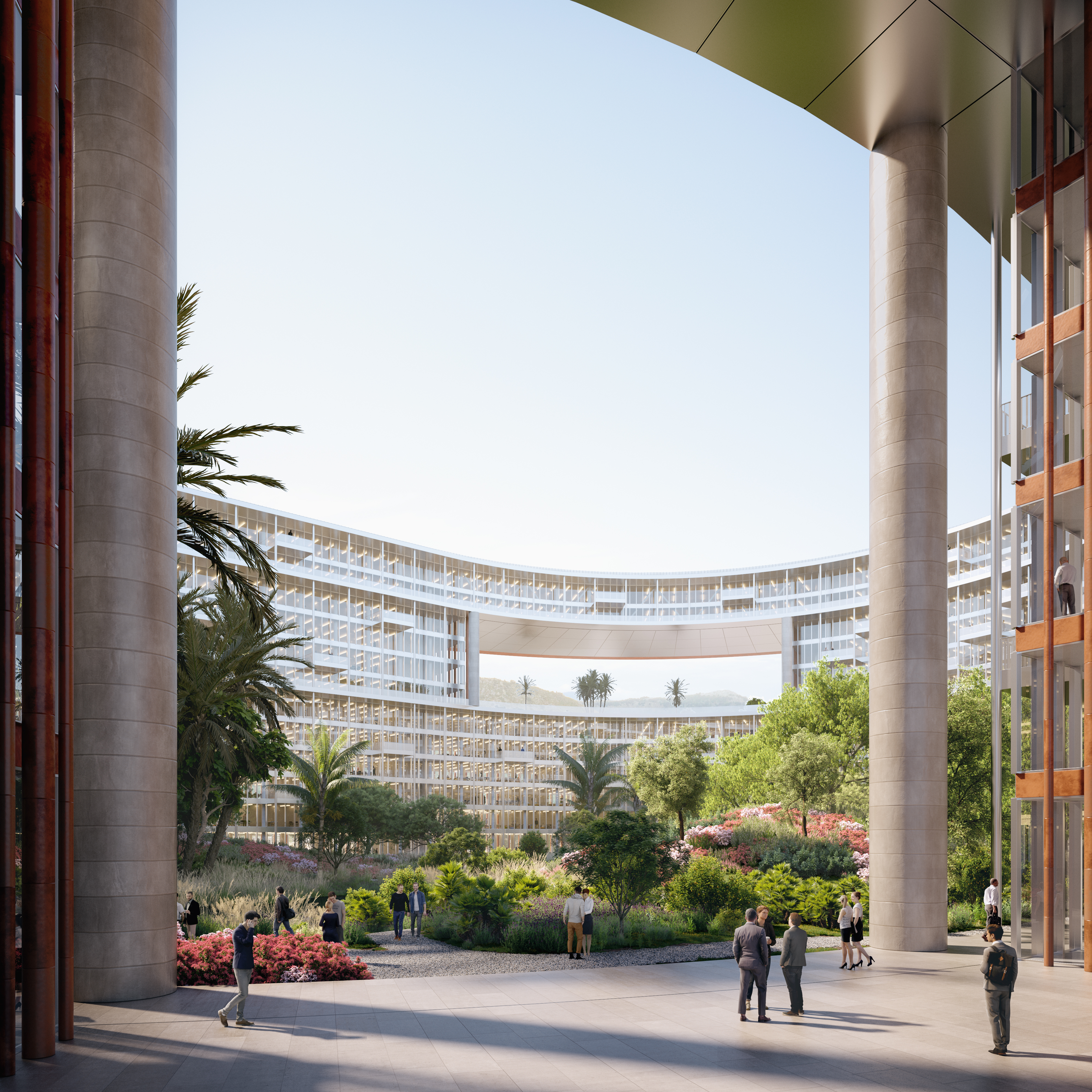
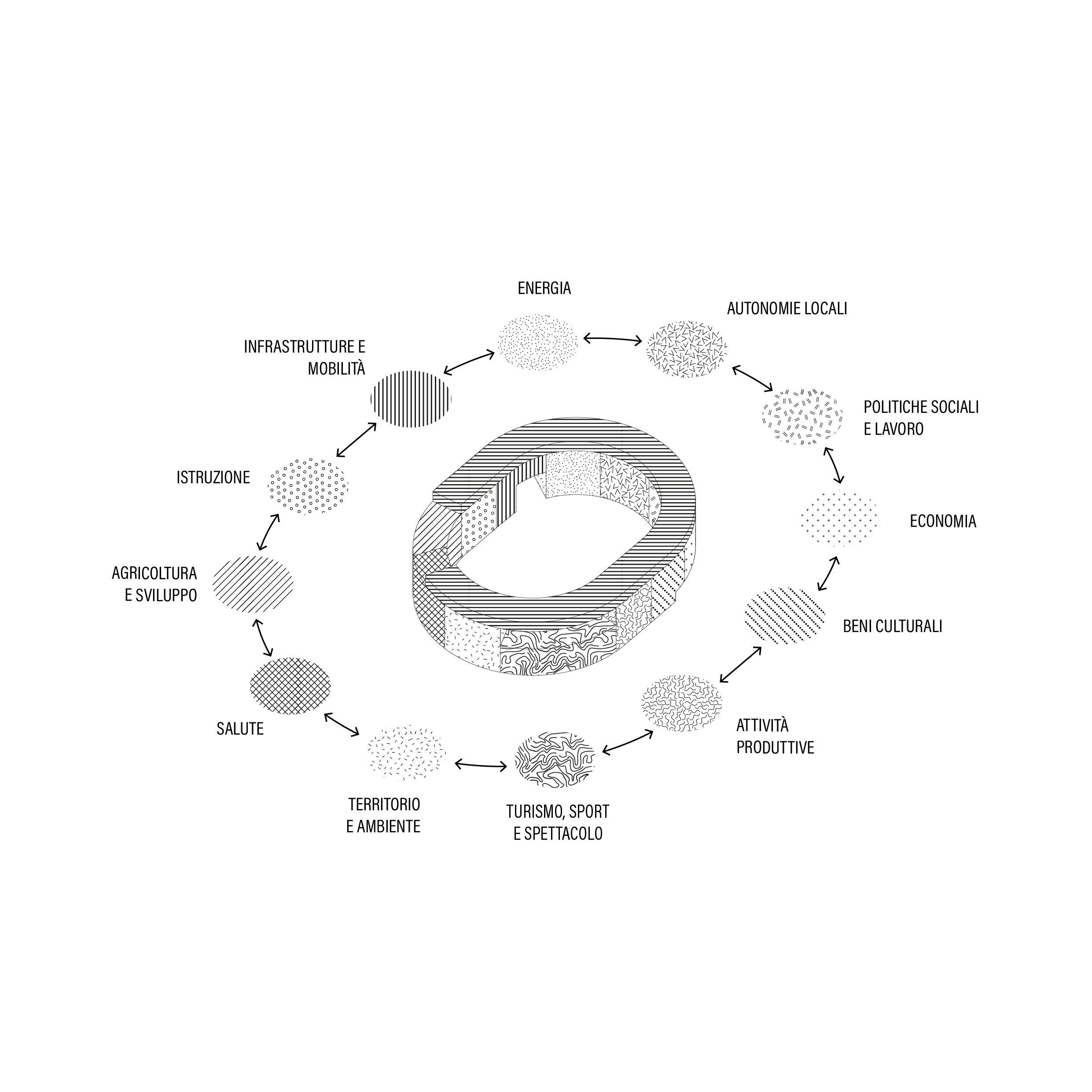
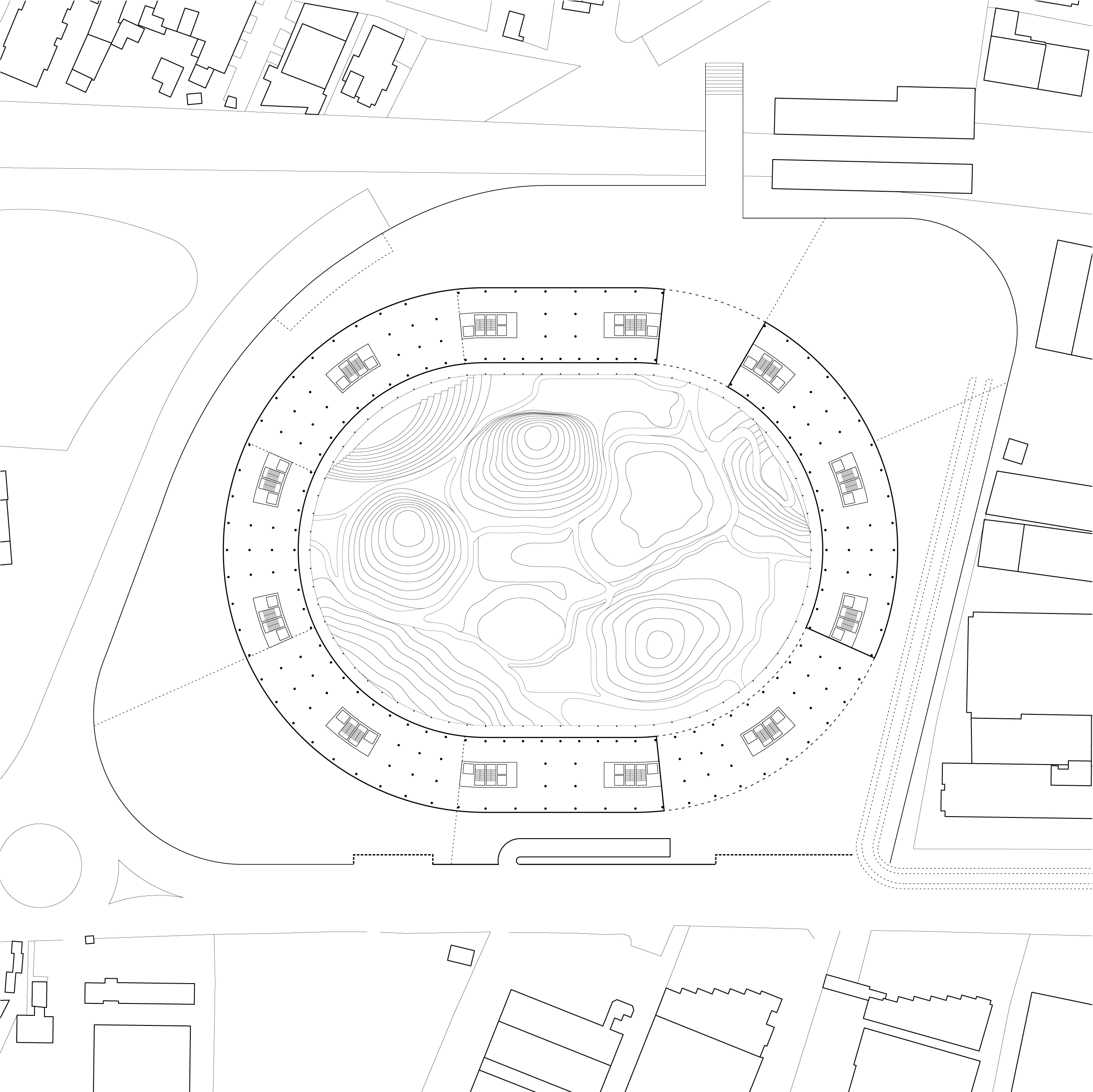


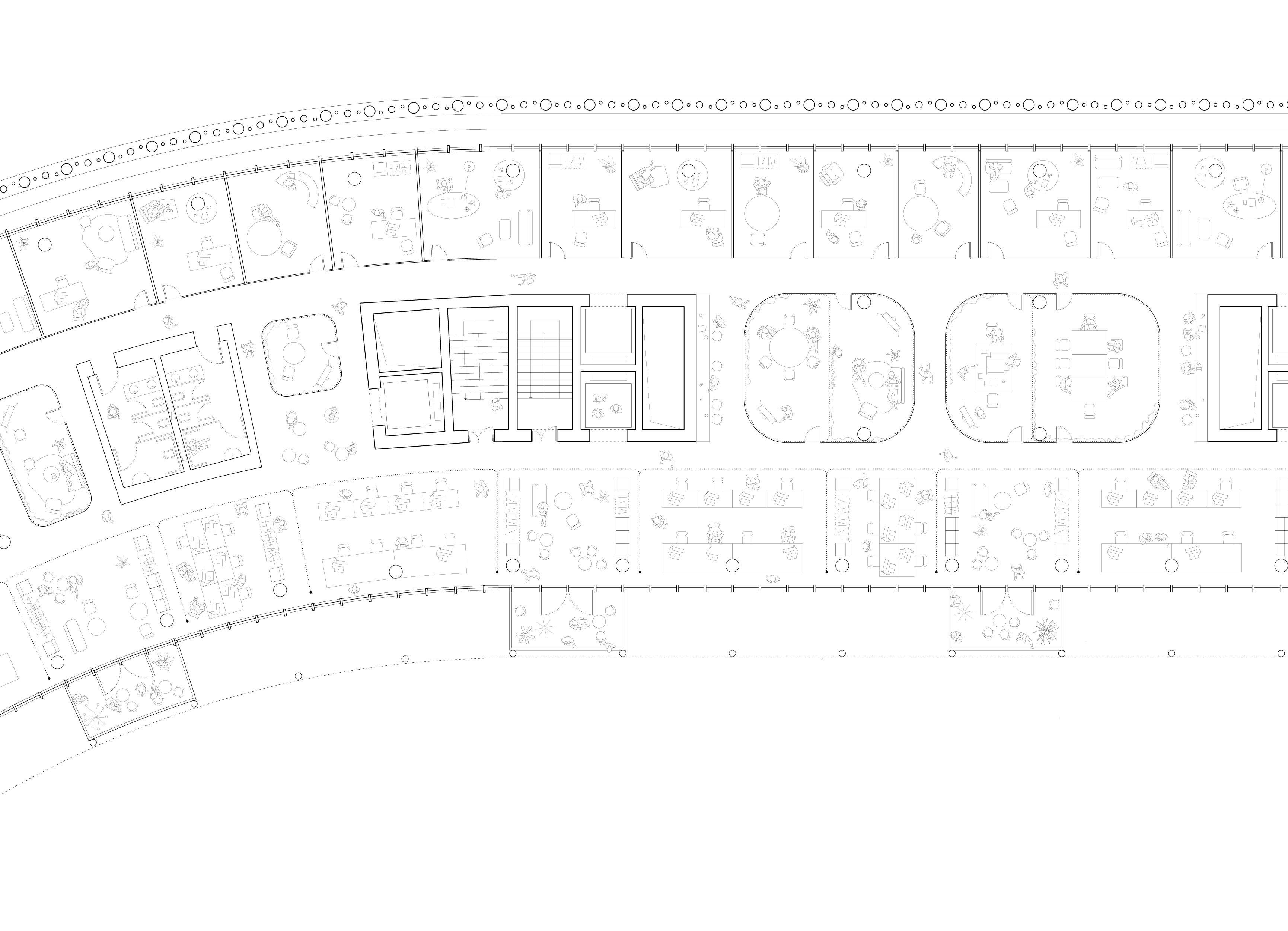

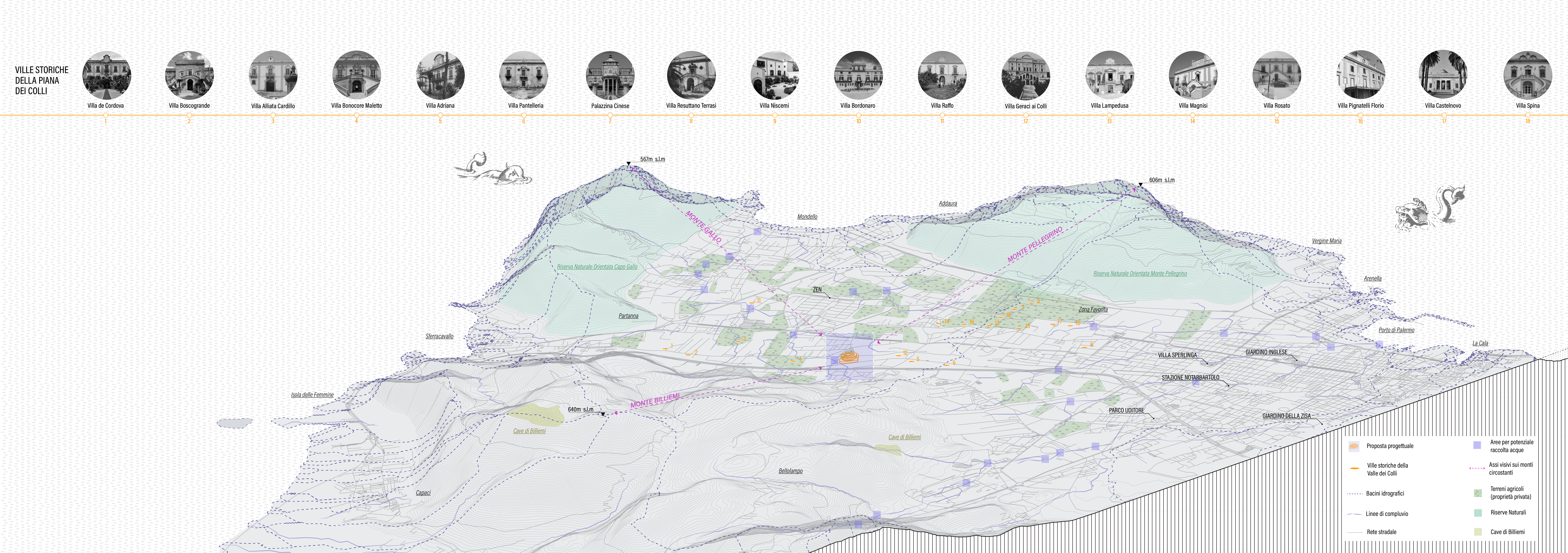
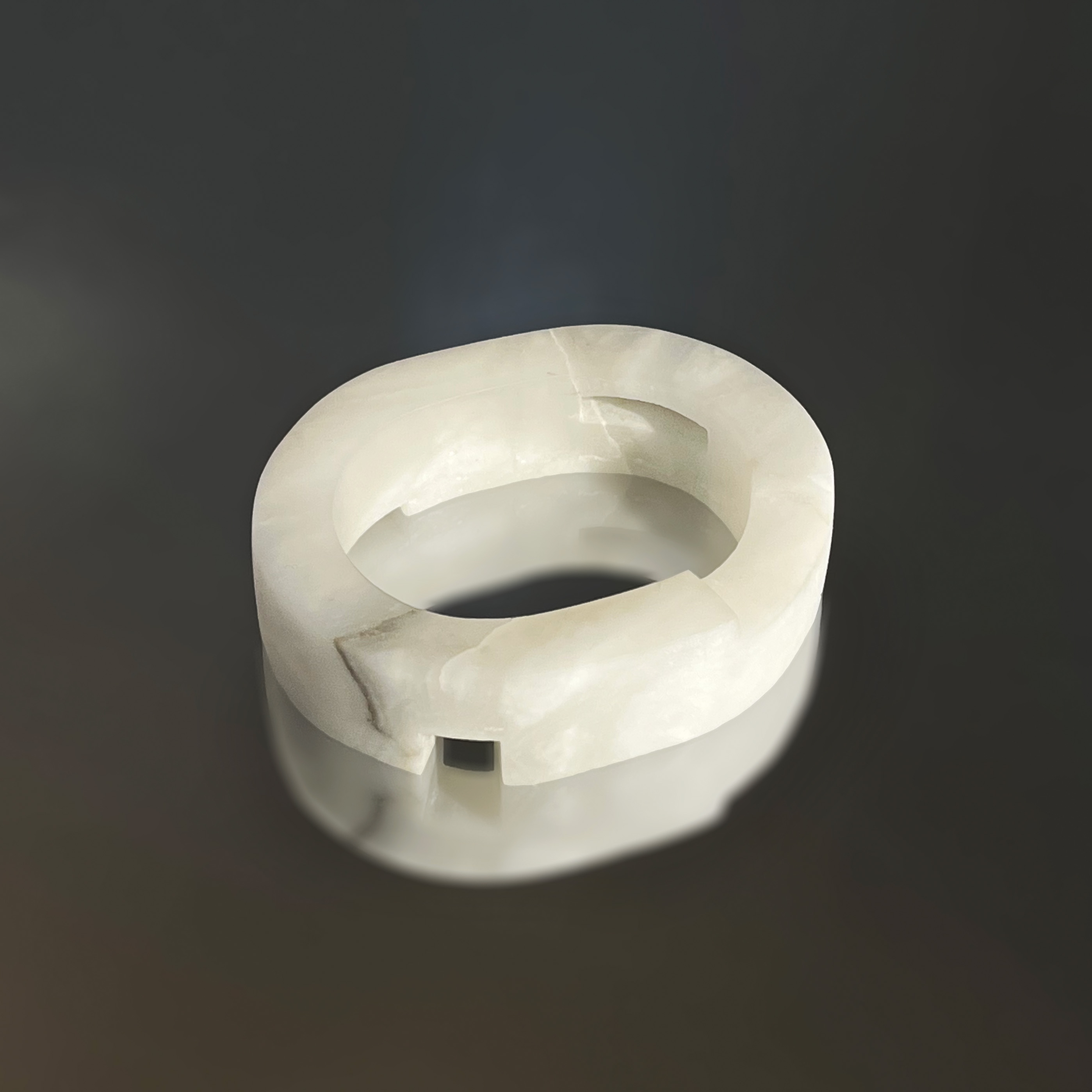
The proposal for the new administrative center of the Sicilian Region founds its basis in a territorial dimension. The core of the complex is the Garden of Sicilian Landscapes, a primordial Pangea of the region’s territories, an attempt to synthesize the rich biodiversity of Sicily within a courtyard. This large botanical garden operates with the triple function of service to the city, oasis for the local workers, and point of attraction for visitors.
The built volume, with its annular shape, becomes an urban theatrical frame capable of mediating the relationship between the internal garden and the surrounding region. Three generous openings, framing the peaks of the mountains surrounding the site, establish a visual and allegorical connection between the administrative center and the regional territory. The architecture, by delimiting and surrounding the garden, guarantees continuity between the numerous departments of the regional political apparatus.
The exterior skin, made of terracotta shading elements inspired by the local tradition of catusi, is in contrast with the transparency of the internal façade. The introverted configuration allows the office spaces to maintain a privileged connection with the central garden, symbolizing the strong relationship between administration and regional territories.
The built volume, with its annular shape, becomes an urban theatrical frame capable of mediating the relationship between the internal garden and the surrounding region. Three generous openings, framing the peaks of the mountains surrounding the site, establish a visual and allegorical connection between the administrative center and the regional territory. The architecture, by delimiting and surrounding the garden, guarantees continuity between the numerous departments of the regional political apparatus.
The exterior skin, made of terracotta shading elements inspired by the local tradition of catusi, is in contrast with the transparency of the internal façade. The introverted configuration allows the office spaces to maintain a privileged connection with the central garden, symbolizing the strong relationship between administration and regional territories.
Architecture:
GICO studio - Giovanni Cozzani, Elena Sofia Congiu, Flaminia Iacobini
Warehouse of Architecture and Research
AM3 Architetti Associati
Landscape and Urban Planning:
Marina Mazzamuto, Giulia Orlando, Carmelo Ignaccolo
Structure and MEP:
SWS Engineering
Sustainability:
Bio Project Group
Renders:
internoesterno
Client:
Regione Siciliana
Year:
2020
Location:
Palermo, Italy
Surface:
170.000 sqm
Budget:
€ 270.000.000
Status:
Competition Proposal
GICO studio - Giovanni Cozzani, Elena Sofia Congiu, Flaminia Iacobini
Warehouse of Architecture and Research
AM3 Architetti Associati
Landscape and Urban Planning:
Marina Mazzamuto, Giulia Orlando, Carmelo Ignaccolo
Structure and MEP:
SWS Engineering
Sustainability:
Bio Project Group
Renders:
internoesterno
Client:
Regione Siciliana
Year:
2020
Location:
Palermo, Italy
Surface:
170.000 sqm
Budget:
€ 270.000.000
Status:
Competition Proposal
