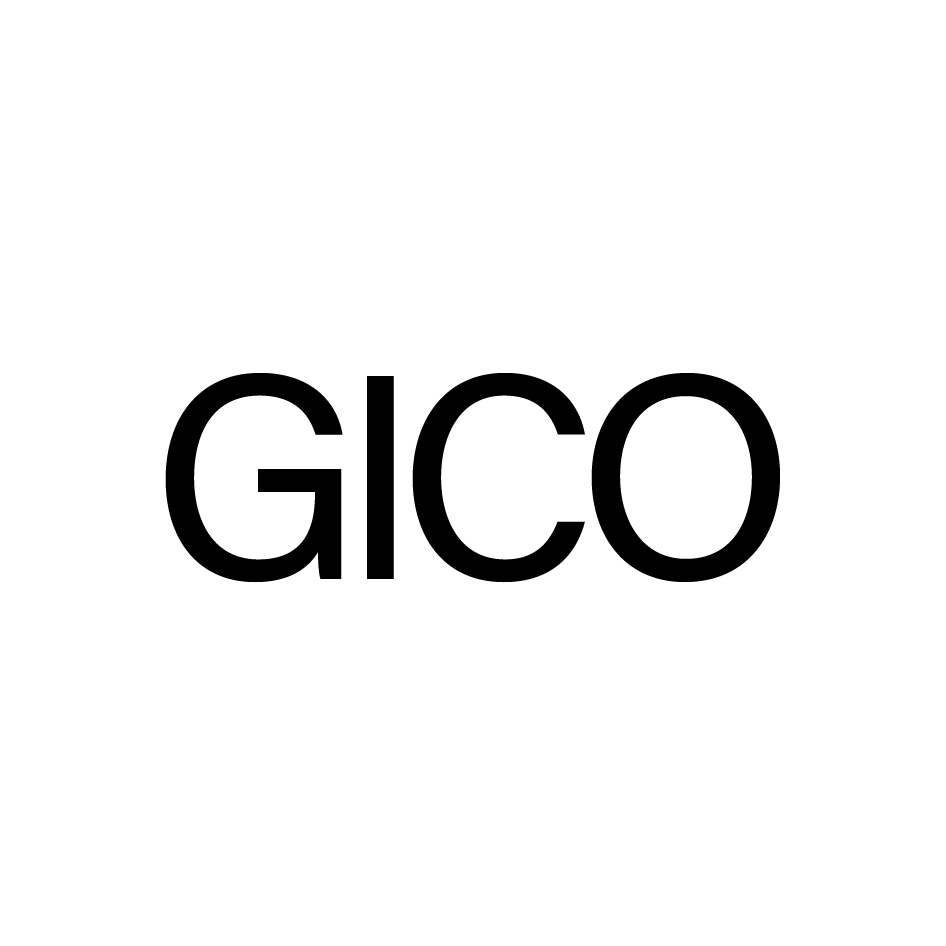

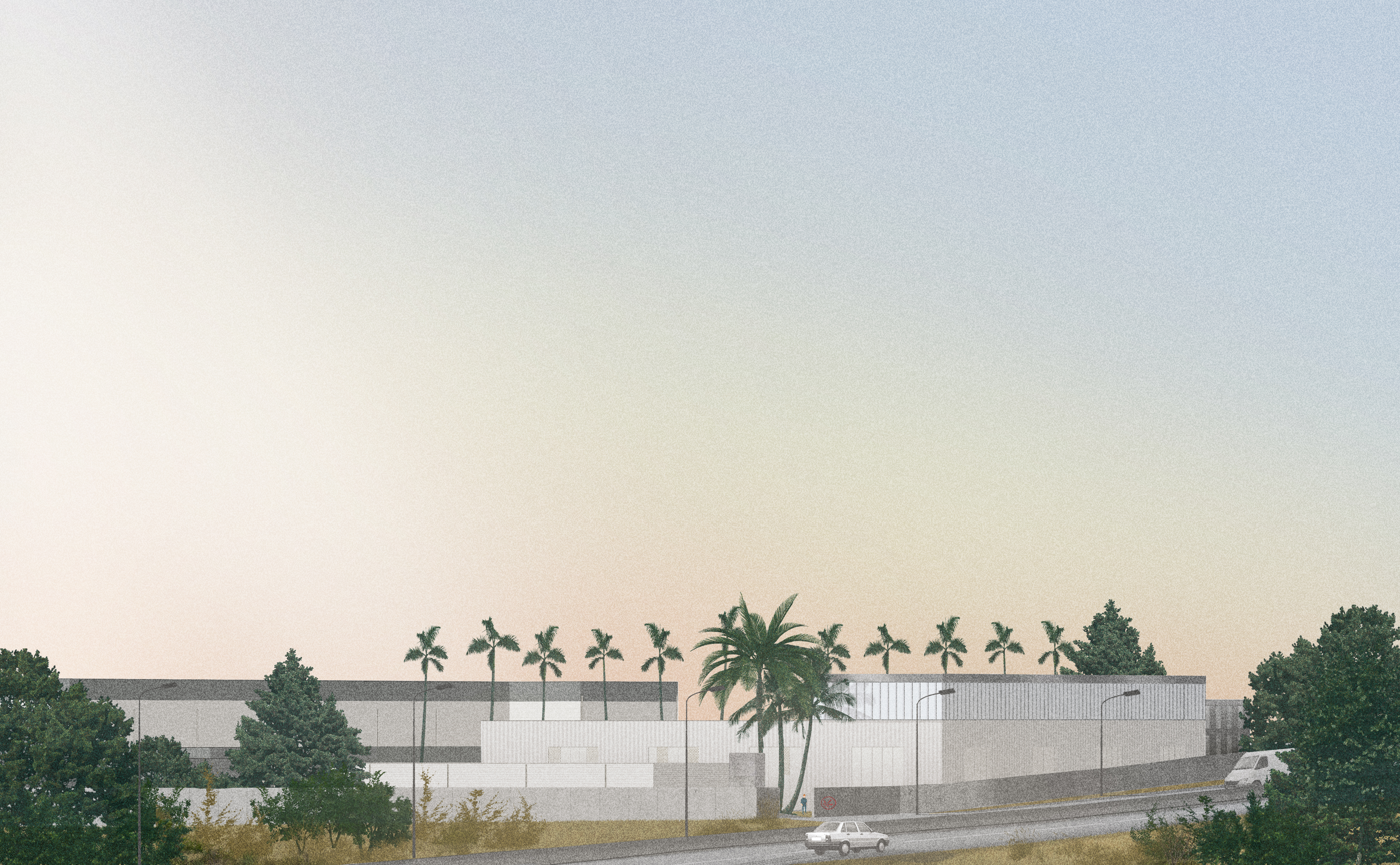

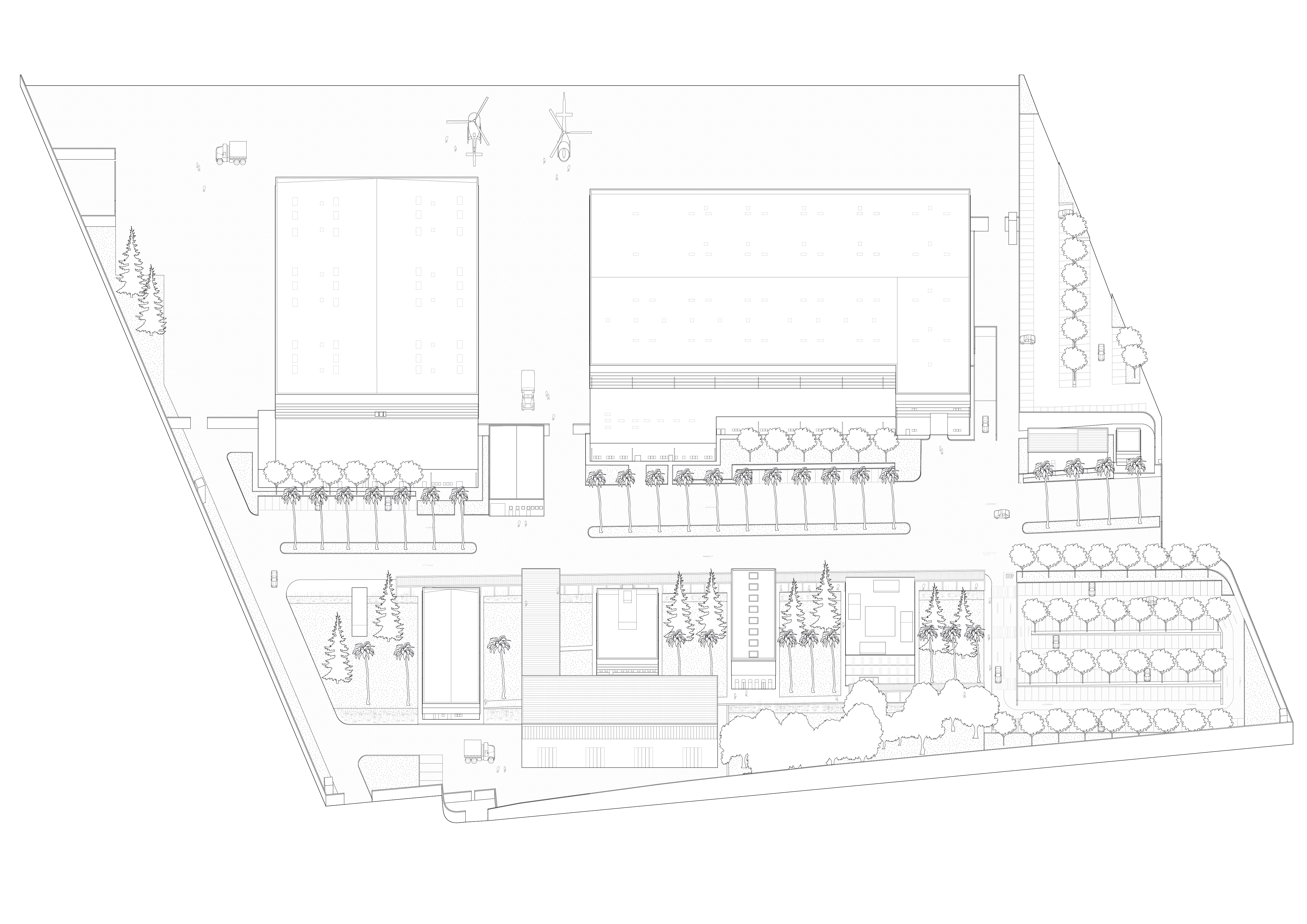
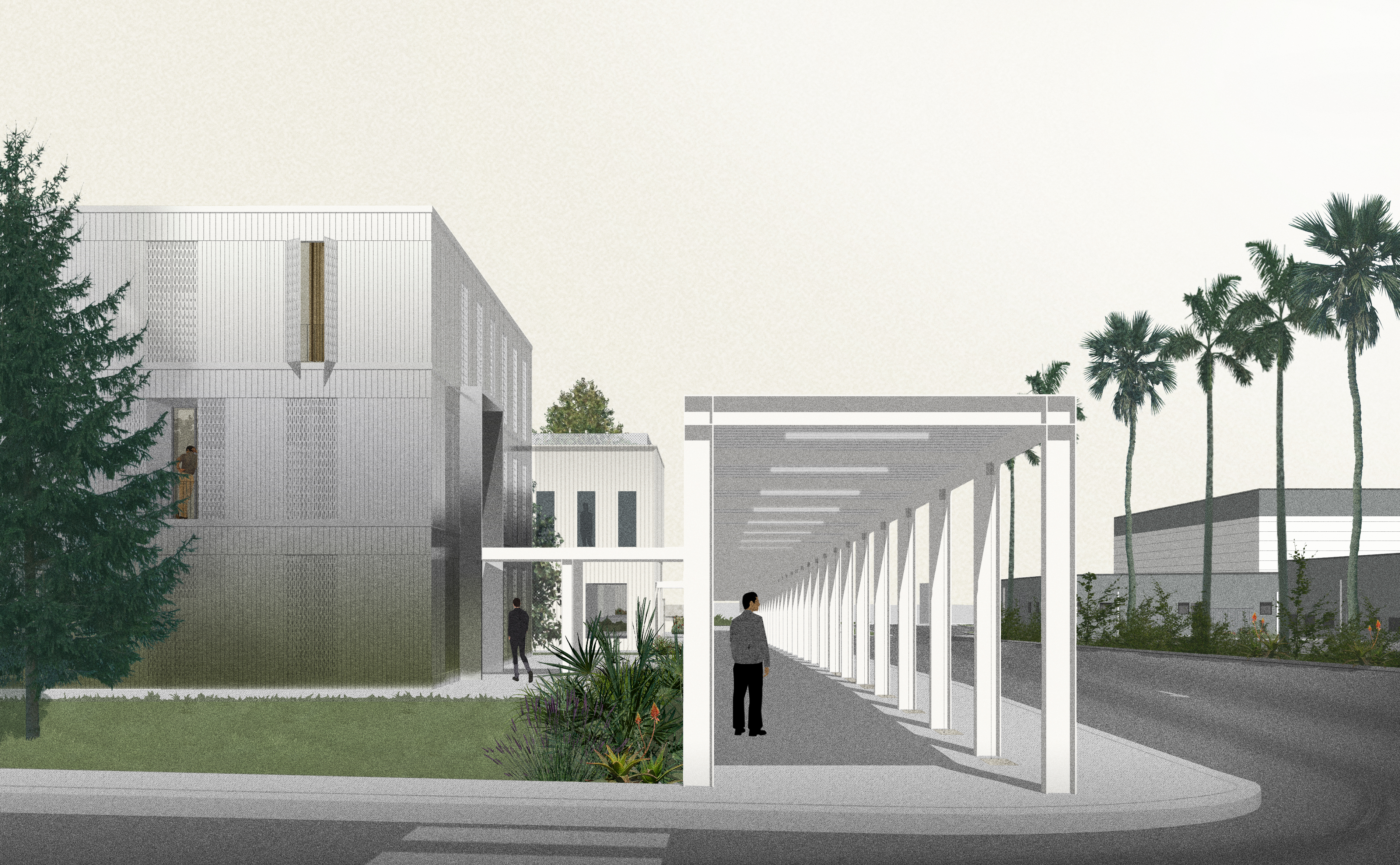
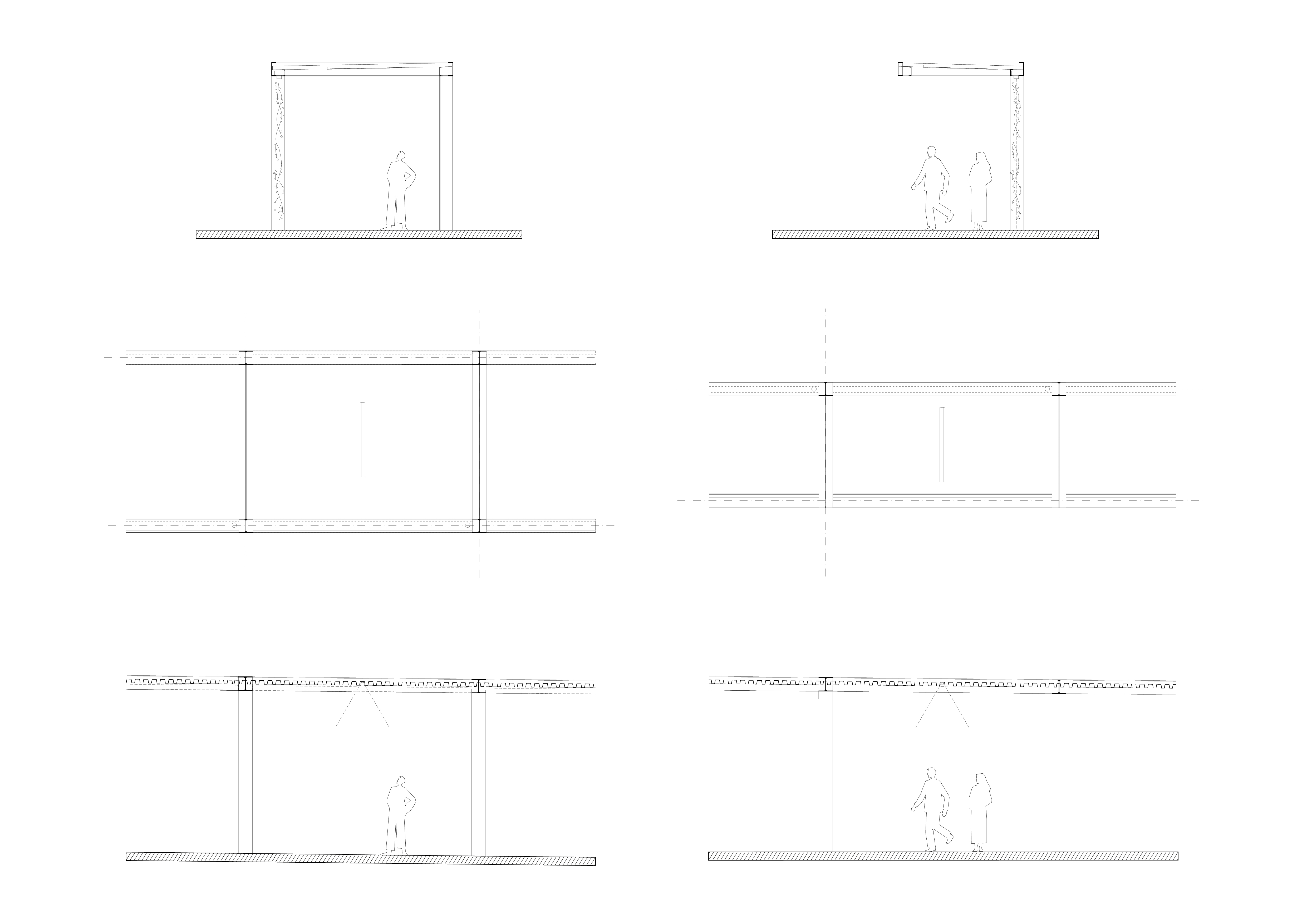


This masterplan for an industrial plant in
Algeria deals with the ambiguous and heterogeneous condition of the site. There
was no trace of existing structures, though some of the planned buildings – the
big production sheds – had been already designed and had to be executed without
any possibility of modification. Some others could allow a minimum degree of
design adaptations, mainly circumscribed to the exterior cladding.
The design proposal takes into account the qualities of these under construction volumes as a sort of virtual context. In an attempt to give form and structure to a sprawling collection of different objects, the project draws from a limited set of tools: façade colors, plantings and outdoor galleries.
The achromatic treatment of the industrial volumes is set in contrast with the exotic and warm character of the local plants and trees. The outdoor steel galleries offer shade from the Saharan sun, while creating a homogeneous front for the archipelago of service buildings on the north sector of the site.
The design proposal takes into account the qualities of these under construction volumes as a sort of virtual context. In an attempt to give form and structure to a sprawling collection of different objects, the project draws from a limited set of tools: façade colors, plantings and outdoor galleries.
The achromatic treatment of the industrial volumes is set in contrast with the exotic and warm character of the local plants and trees. The outdoor steel galleries offer shade from the Saharan sun, while creating a homogeneous front for the archipelago of service buildings on the north sector of the site.
Team:
Giovanni Cozzani, Elena Sofia Congiu, Flaminia Iacobini
Year:
2020
Location:
Algeria
Surface:
200.000 sqm
Status:
Under Construction
Giovanni Cozzani, Elena Sofia Congiu, Flaminia Iacobini
Year:
2020
Location:
Algeria
Surface:
200.000 sqm
Status:
Under Construction
