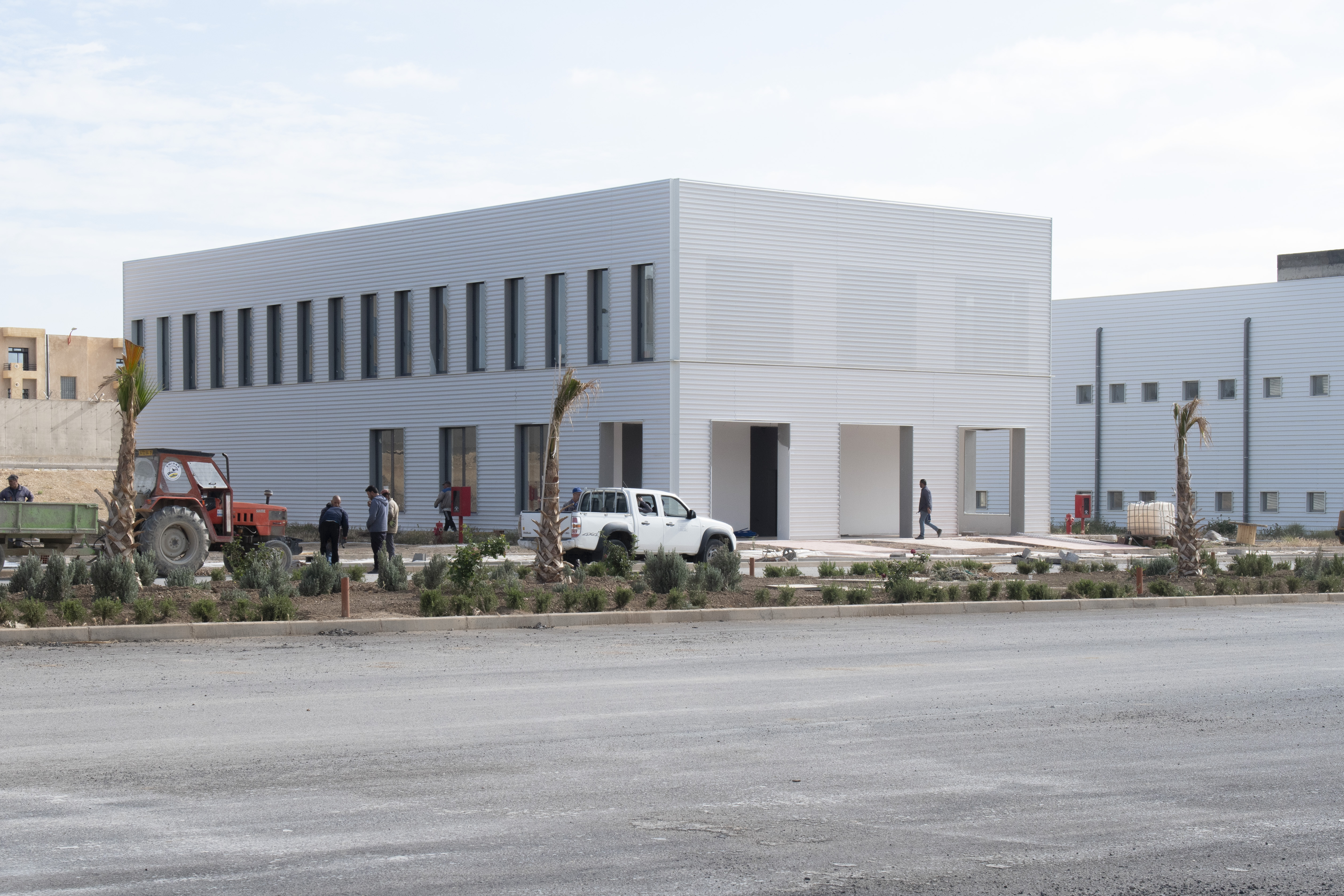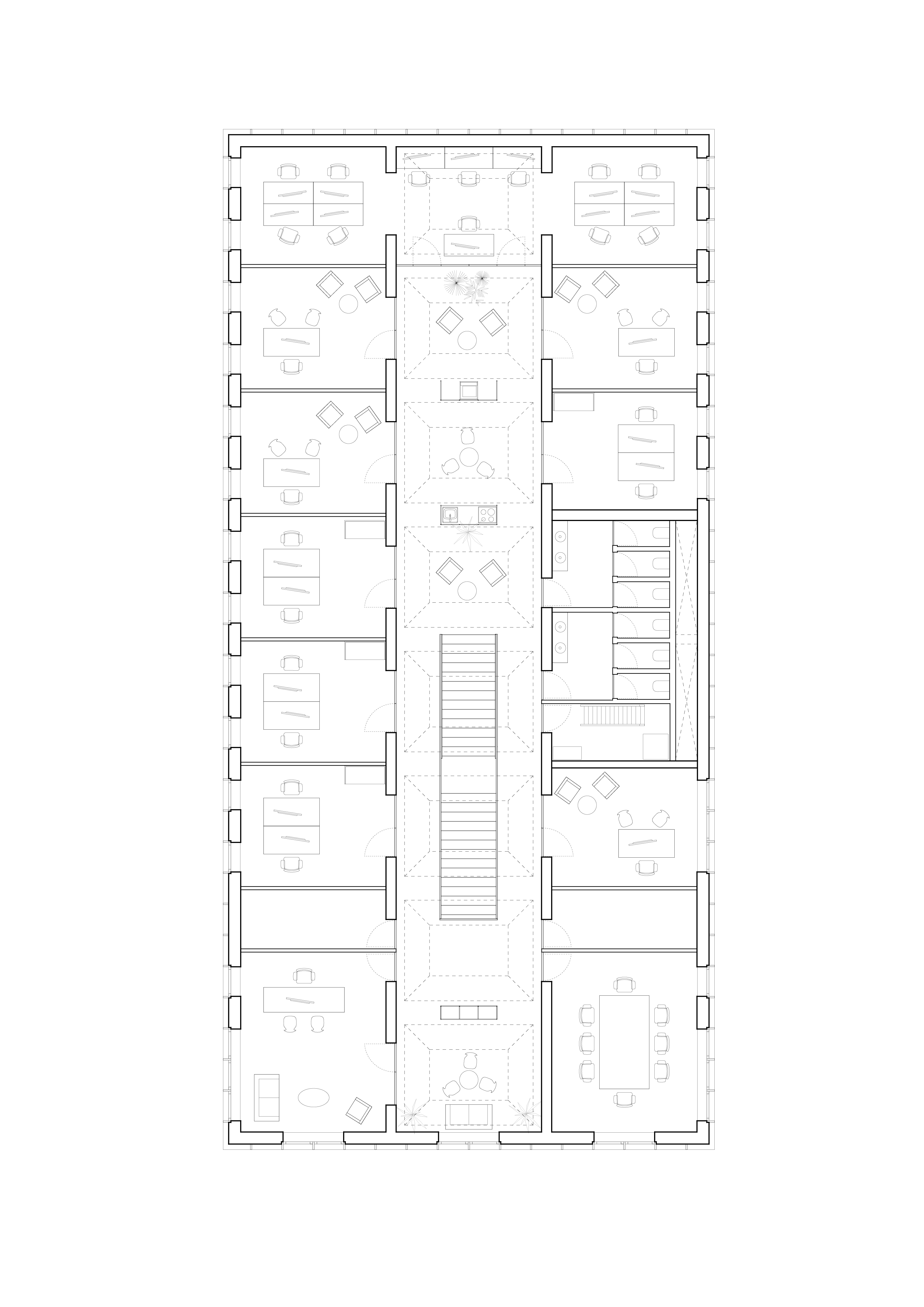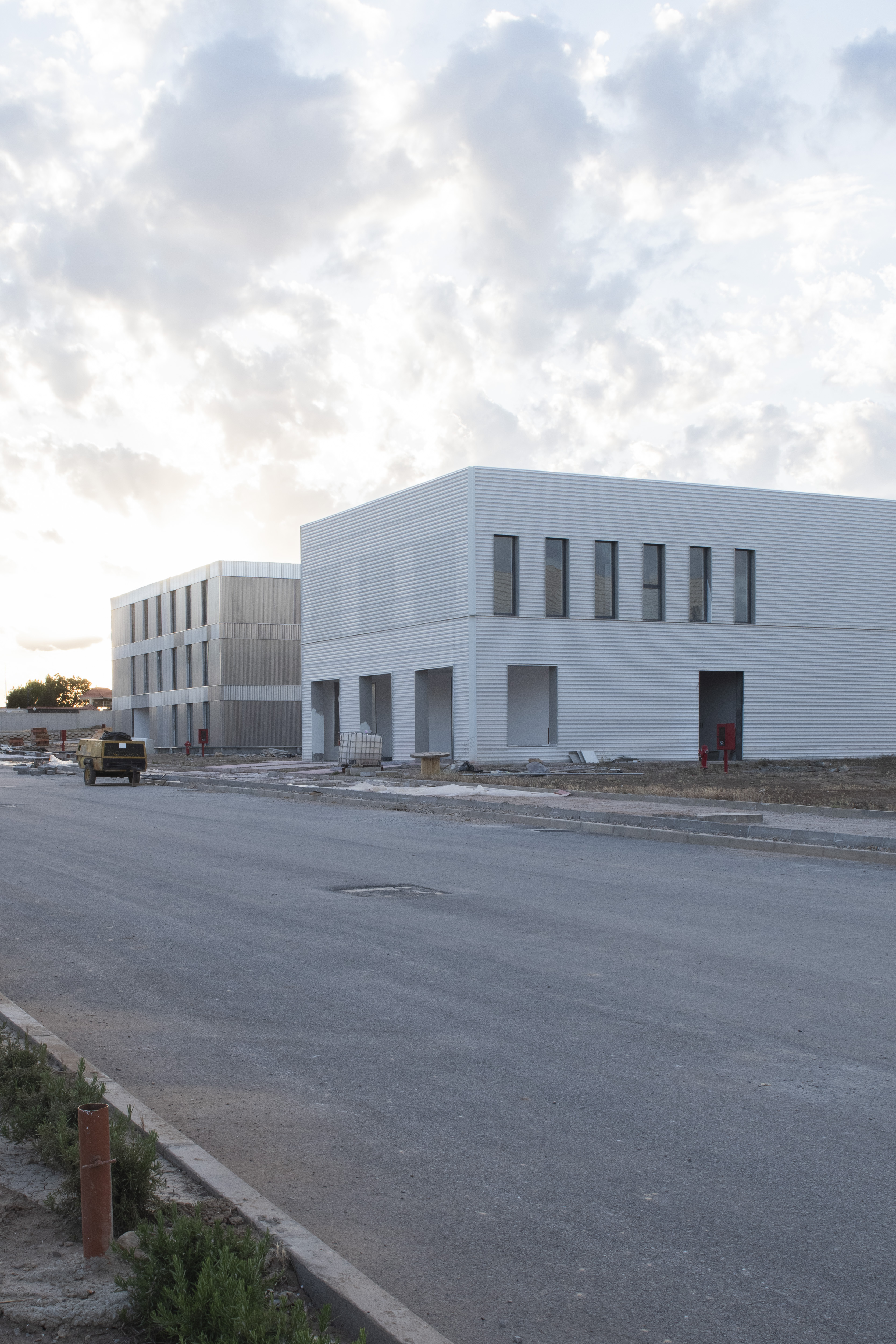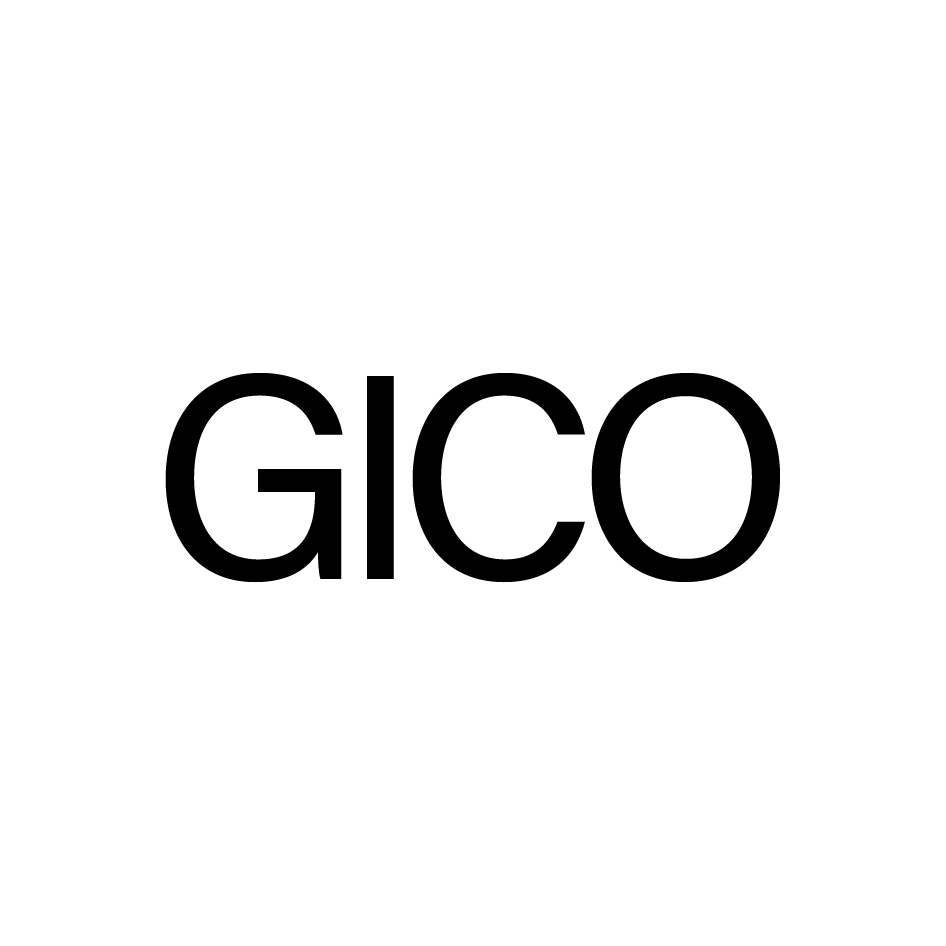15. Office building I











This office
building serves as administrative center of an aeronautics factory located in
the Algerian highlands. The peculiar context allowed for a typological
reconfiguration of the traditional office layout and for a redistribution of
the functions. The open-plan office landscape made of group workstations, that
usually occupies most of the floorplan, is limited to an extremely modest portion
of the building. Inversely, the formal and informal meeting spaces become here
the dominant functions of the complex.
On the ground floor, an extensive multifunctional room can be used for large meetings and events or partitioned in smaller spaces for more intimate gatherings, while maintaining a visual connection with the exterior garden. On the upper floor, the circulation paths are merged with a series of informal meeting spots, generating an oblong space lit by zenithal light. This grand hallway serves the offices that, by acknowledging the transition to remote working, are then limited to a reduced number of private rooms.
On the ground floor, an extensive multifunctional room can be used for large meetings and events or partitioned in smaller spaces for more intimate gatherings, while maintaining a visual connection with the exterior garden. On the upper floor, the circulation paths are merged with a series of informal meeting spots, generating an oblong space lit by zenithal light. This grand hallway serves the offices that, by acknowledging the transition to remote working, are then limited to a reduced number of private rooms.
Architecture:
Giovanni Cozzani, Elena Sofia Congiu, Flaminia Iacobini, Michele Di Maggio
Year:
2019-2023
Location:
Algeria
Surface:
1.000 sqm
Status:
Under Construction
Giovanni Cozzani, Elena Sofia Congiu, Flaminia Iacobini, Michele Di Maggio
Structure:
Ing. Carmine D’Angelo
MEP:
Costruire Energie
Ing. Carmine D’Angelo
MEP:
Costruire Energie
Year:
2019-2023
Location:
Algeria
Surface:
1.000 sqm
Status:
Under Construction
