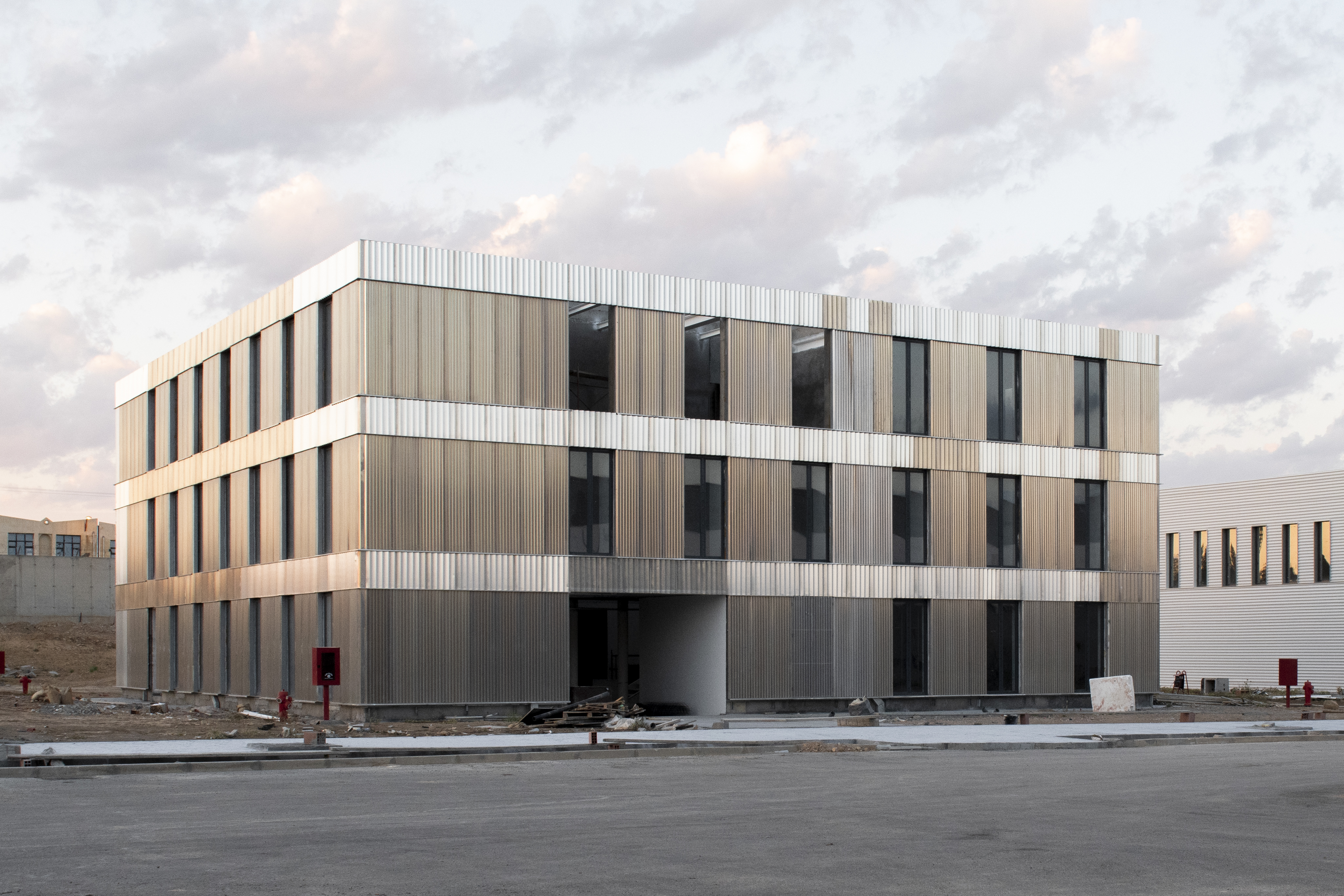



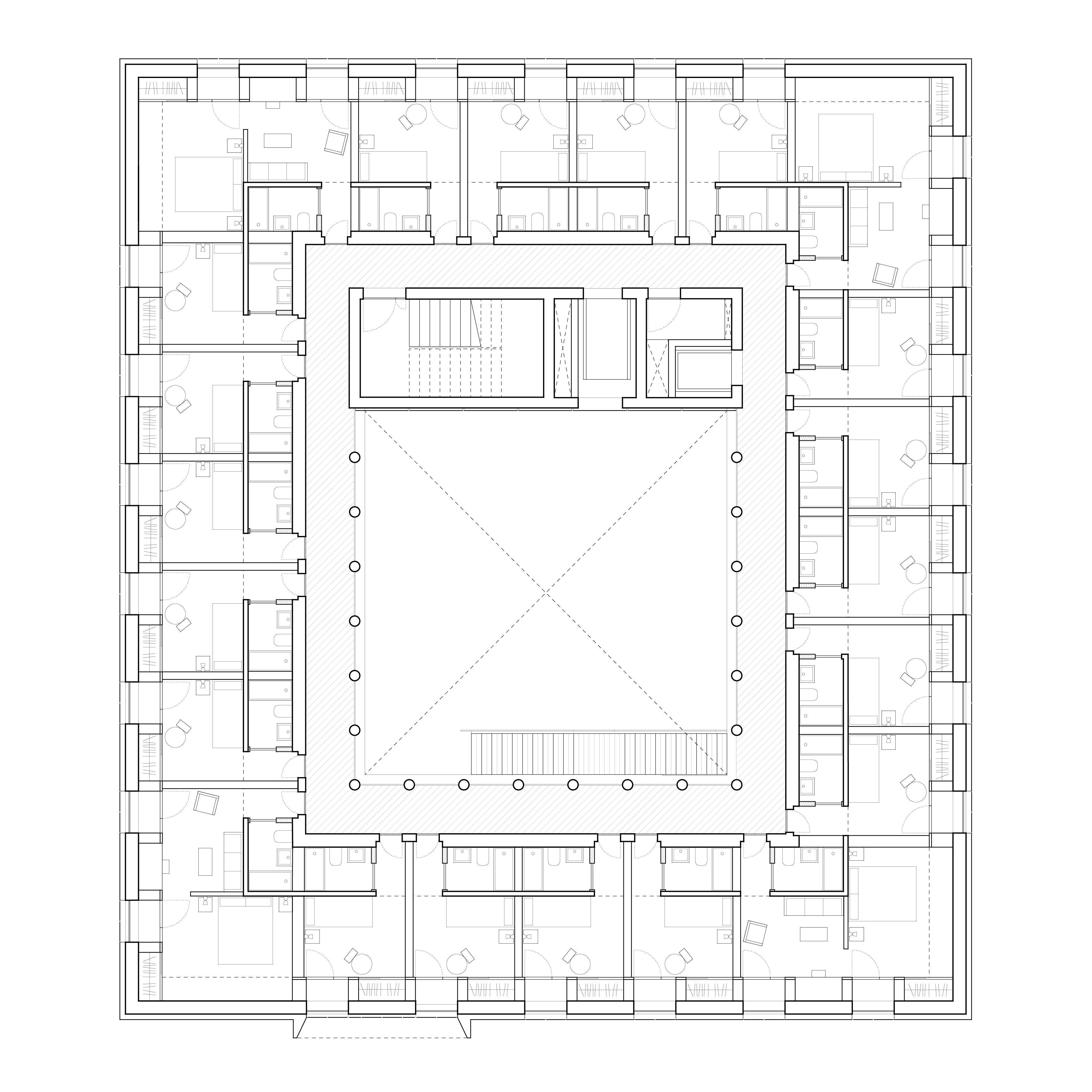
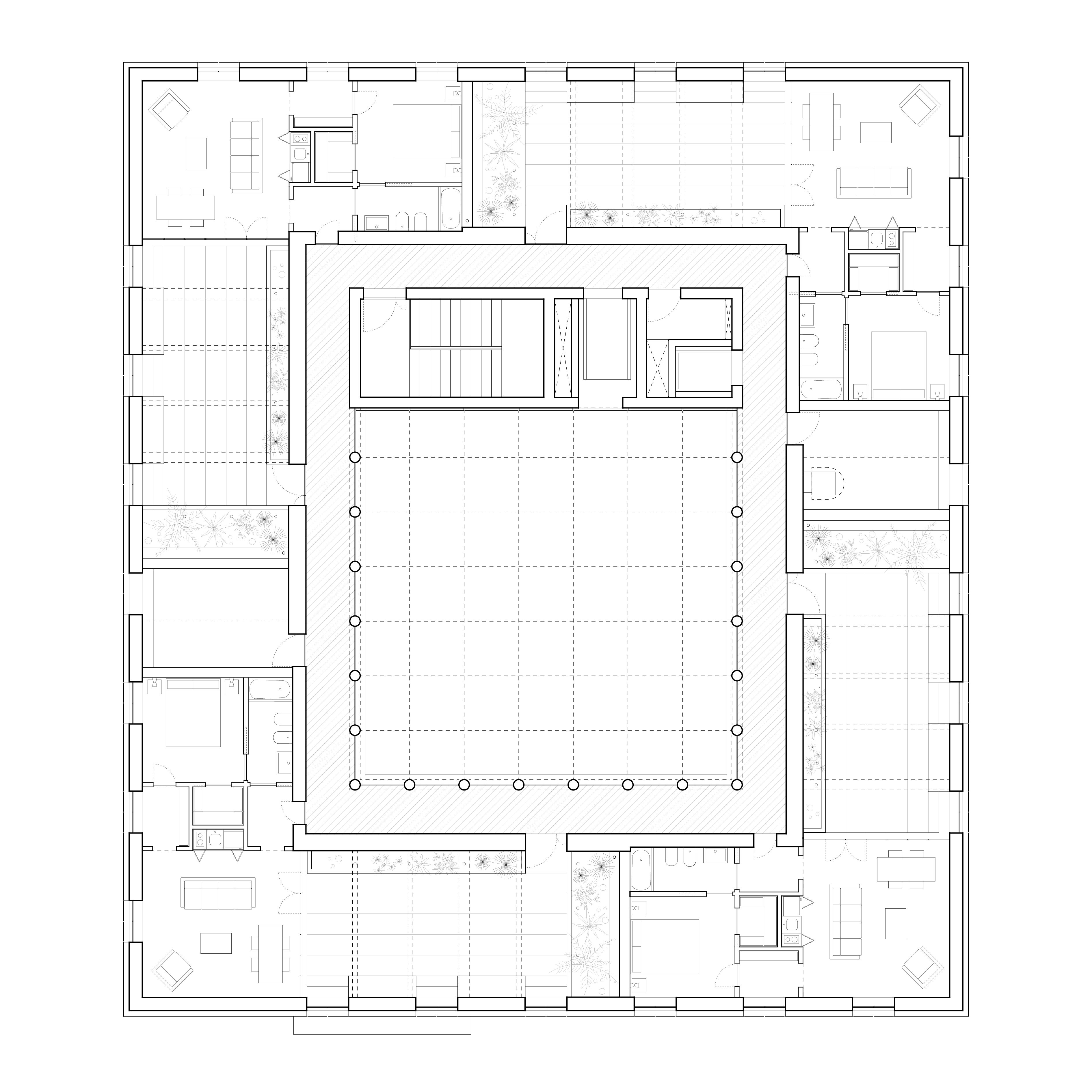



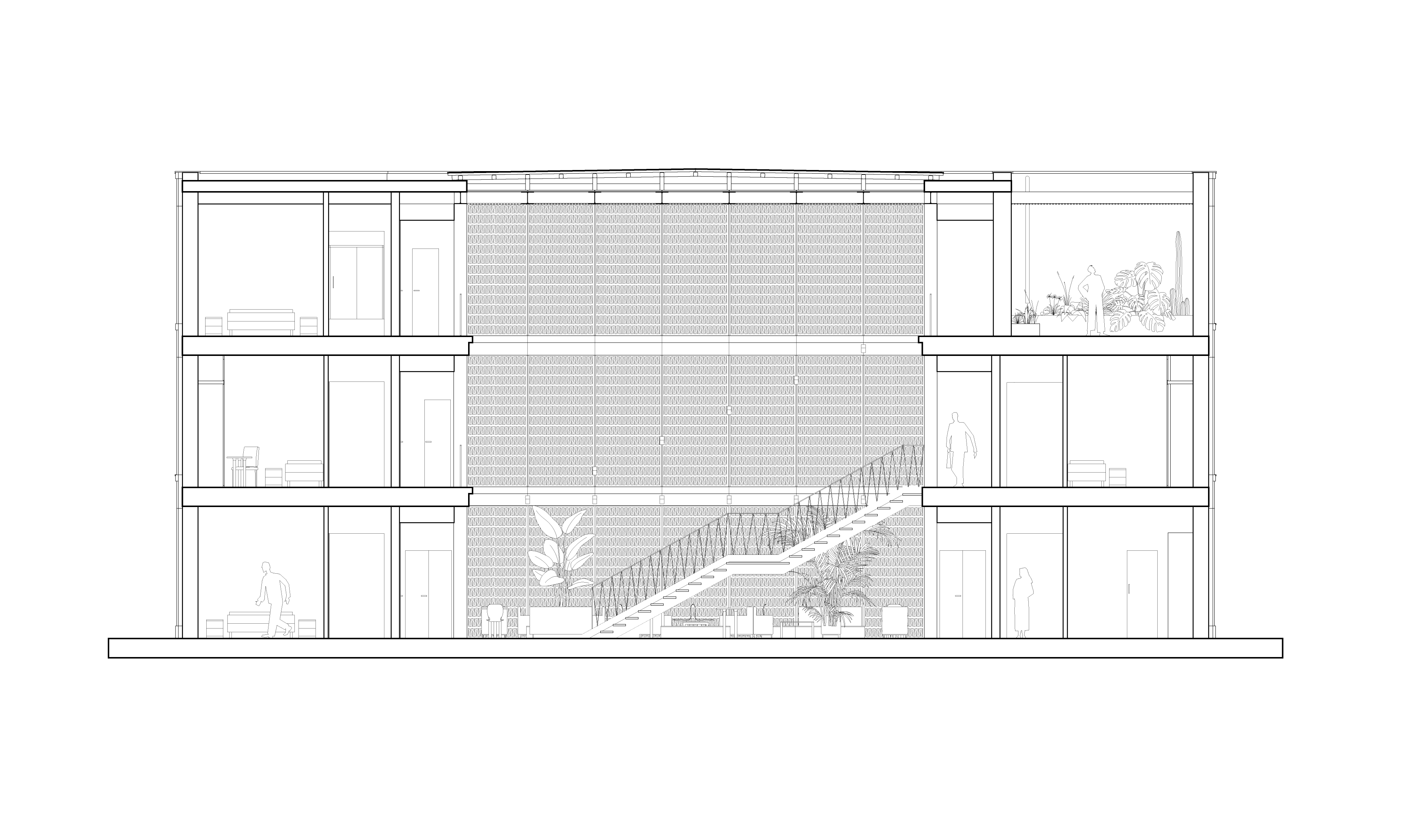


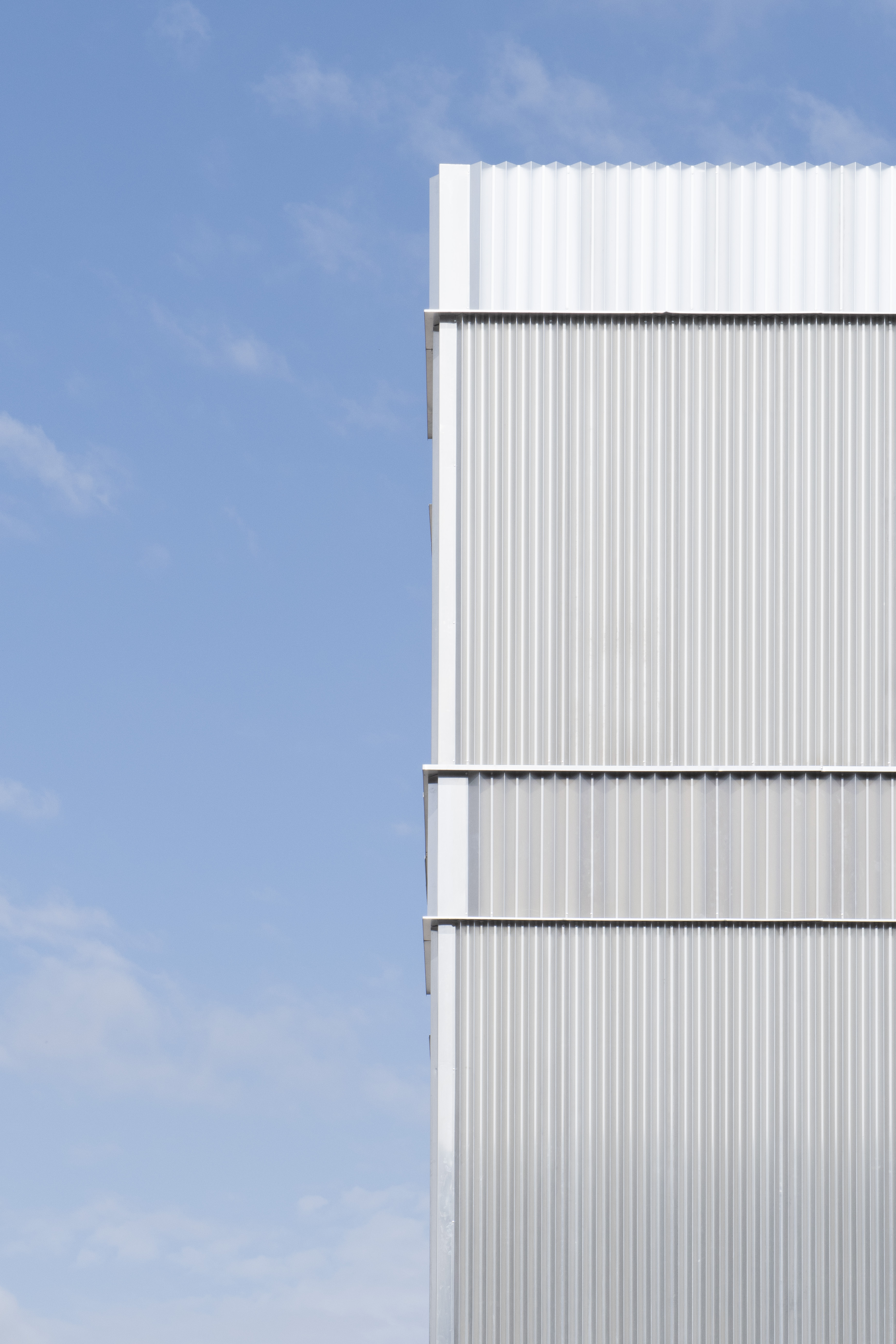
An industrial
plant located few miles from the Sahara Desert it is not the ideal setting for
a hotel. Nonetheless, there was the need to offer accommodation to workers,
managers and authorities who would visit the factory for a relatively short period
of time. The resulting architecture is then mainly influenced by the atypical
context. The usual priority for an appealing view is here replaced by the
demand for acoustic and visual privacy, which found an ideal counterpoint in
the traditional Algerian architecture.
The perimeter of the building is mainly composed by the alternation of service spaces and loggias filtered by Moucharabieh, so to protect from noise, sand and sunlight. What cannot be found outside is artificially reproduced inside. A triple height interior atrium thus becomes an oasis of tranquility where the hotel visitors could gather far from the severe exterior conditions. This central space acts both as social condenser and alternative landscape in which the soft zenithal light and the white treatment of the surfaces increase the feeling of detachment from the outside world. On top of the building, four suites with as many private garden patios offer to their guests an alternative filtered experience of the context.
The perimeter of the building is mainly composed by the alternation of service spaces and loggias filtered by Moucharabieh, so to protect from noise, sand and sunlight. What cannot be found outside is artificially reproduced inside. A triple height interior atrium thus becomes an oasis of tranquility where the hotel visitors could gather far from the severe exterior conditions. This central space acts both as social condenser and alternative landscape in which the soft zenithal light and the white treatment of the surfaces increase the feeling of detachment from the outside world. On top of the building, four suites with as many private garden patios offer to their guests an alternative filtered experience of the context.
Architecture:
Giovanni Cozzani, Elena Sofia Congiu, Flaminia Iacobini, Michele Di Maggio
Year:
2019-2023
Location:
Algeria
Surface:
1.800 sqm
Status:
Under Construction
Giovanni Cozzani, Elena Sofia Congiu, Flaminia Iacobini, Michele Di Maggio
Structure and MEP:
SWS Engineering
SWS Engineering
Year:
2019-2023
Location:
Algeria
Surface:
1.800 sqm
Status:
Under Construction
