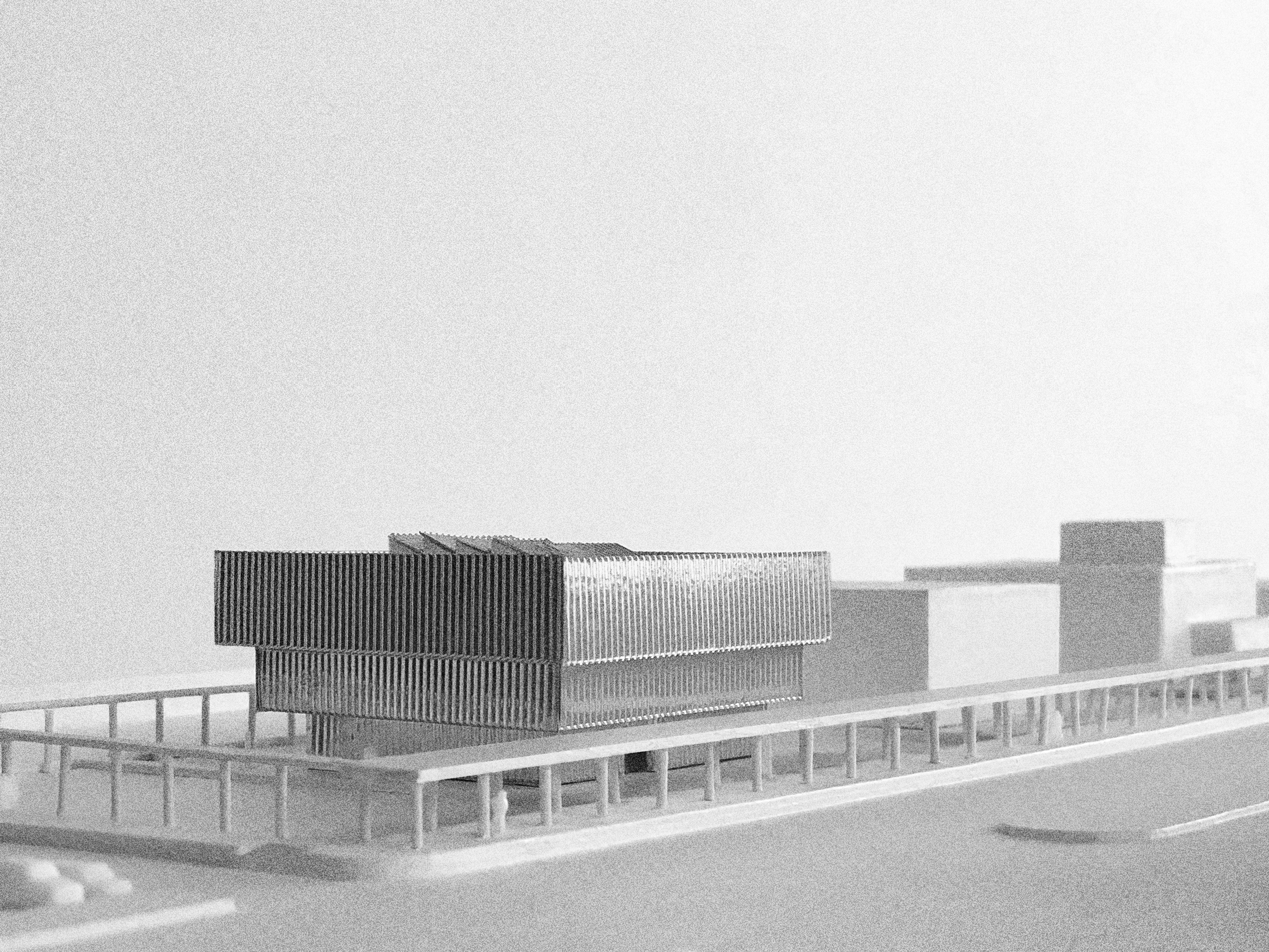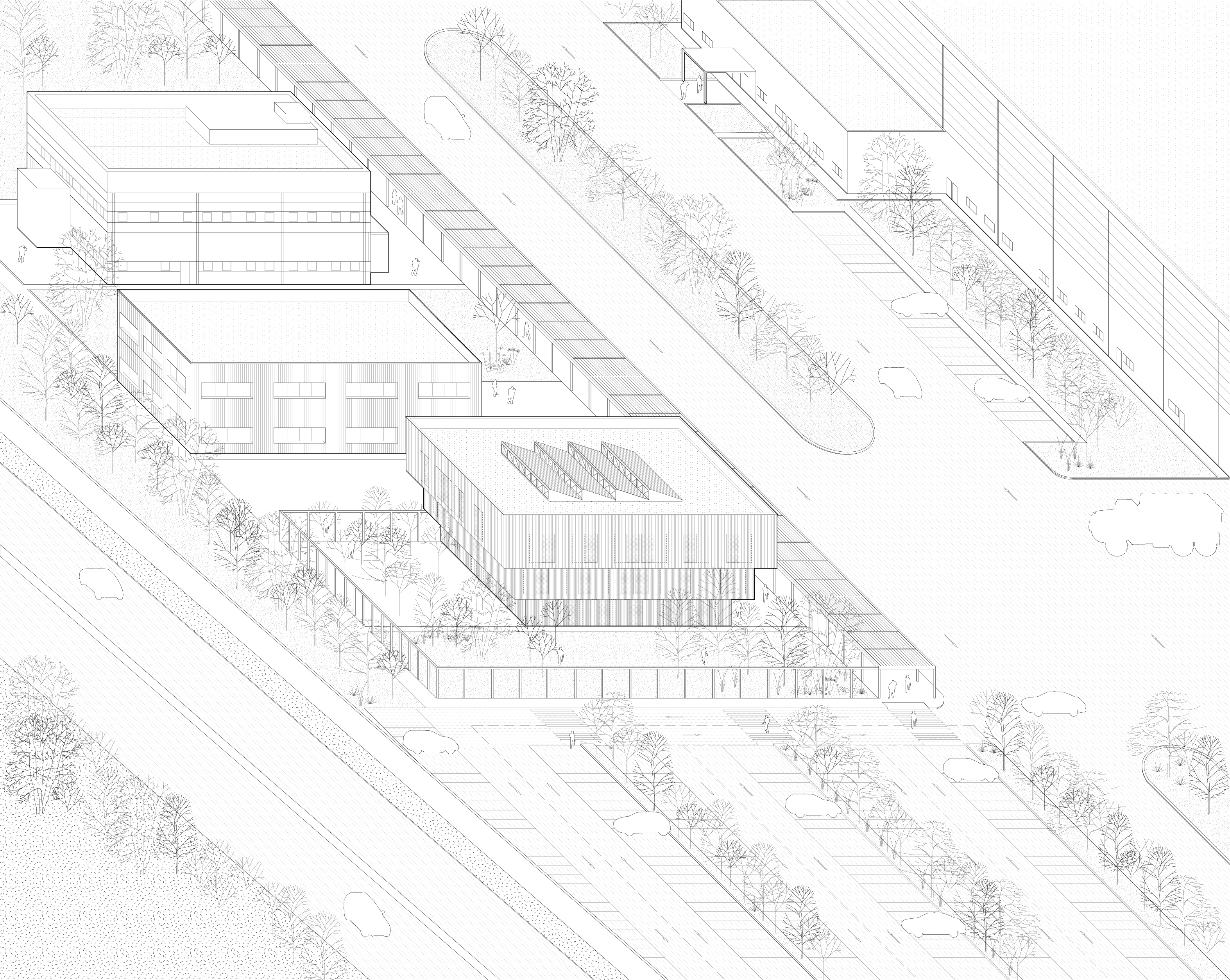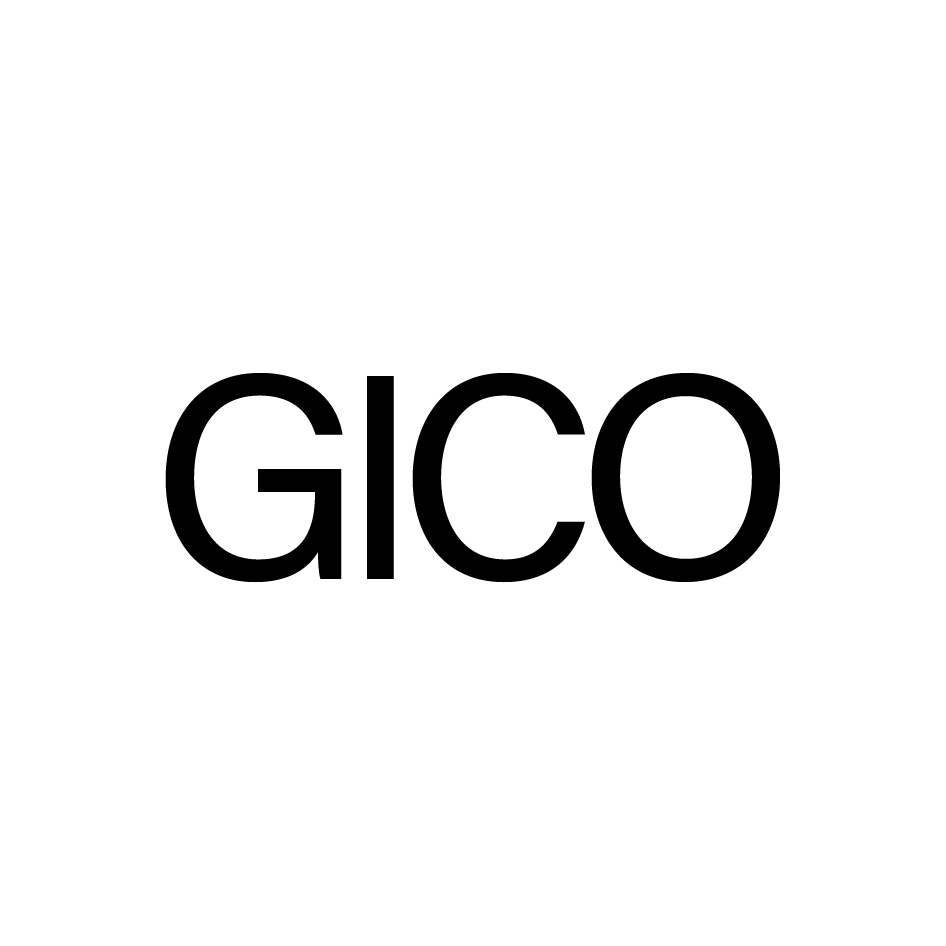








In the setting of an
industrial plant, there was the need to offer accommodation to foreign workers
and managers who would work in the factory for a relatively short period of
time, as well as to authorities that would need to be hosted for brief visits. For
this last category of guests, it was asked to provide rooms with independent
access on the ground floor.
The resulting design, taking into account these constrains, focuses on the definition of a series of perimetral covered pathways that could serve both the general entrance and the authorities rooms accesses. Rather than adding external arcades or porticos to a simple volume, the proposal works with the geometrical shape of the building itself by gradually enlarging the floors size from ground to top. The inverted ziggurat shape hides in itself a central full height atrium that serves both as circulation core and communal space for the guests.
The resulting design, taking into account these constrains, focuses on the definition of a series of perimetral covered pathways that could serve both the general entrance and the authorities rooms accesses. Rather than adding external arcades or porticos to a simple volume, the proposal works with the geometrical shape of the building itself by gradually enlarging the floors size from ground to top. The inverted ziggurat shape hides in itself a central full height atrium that serves both as circulation core and communal space for the guests.
Team:
Giovanni Cozzani, Elena Sofia Congiu, Flaminia Iacobini
Year:
2019
Location:
Algeria
Surface:
1.800 sqm
Status:
Unbuilt
Giovanni Cozzani, Elena Sofia Congiu, Flaminia Iacobini
Year:
2019
Location:
Algeria
Surface:
1.800 sqm
Status:
Unbuilt
